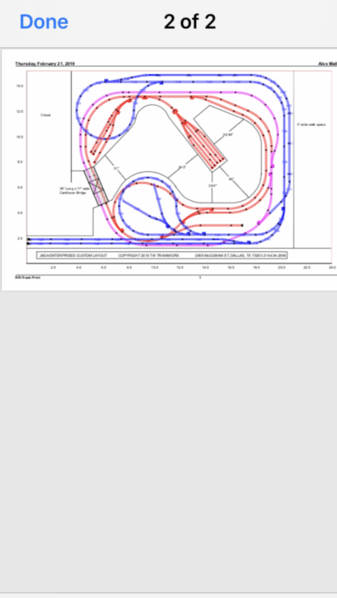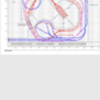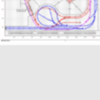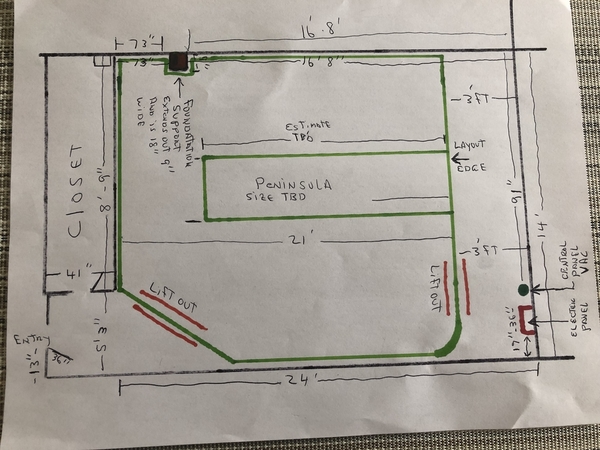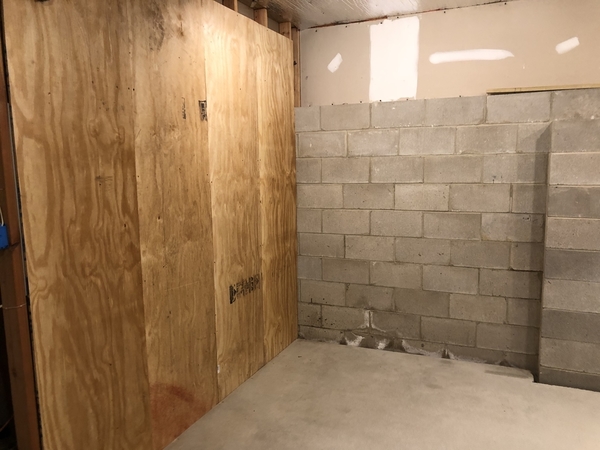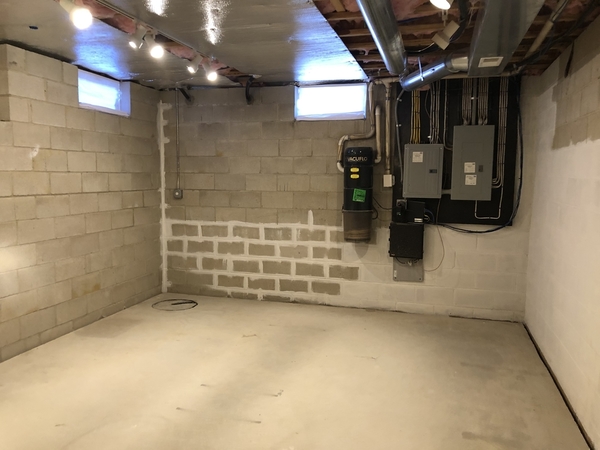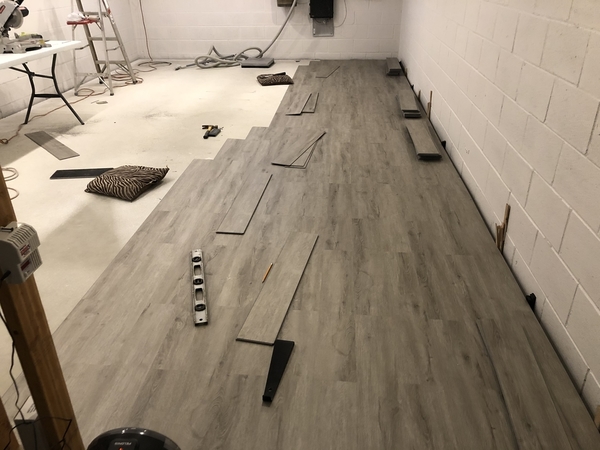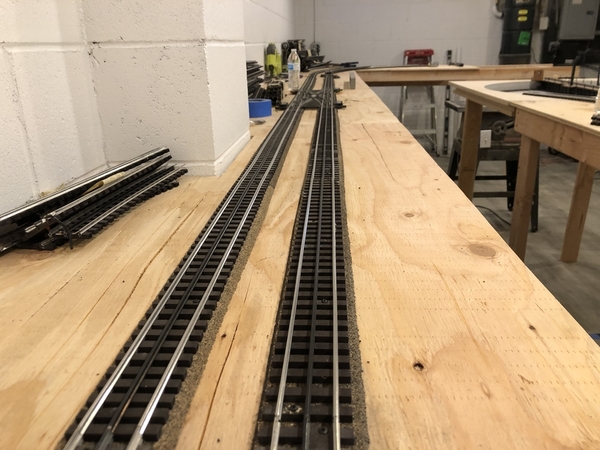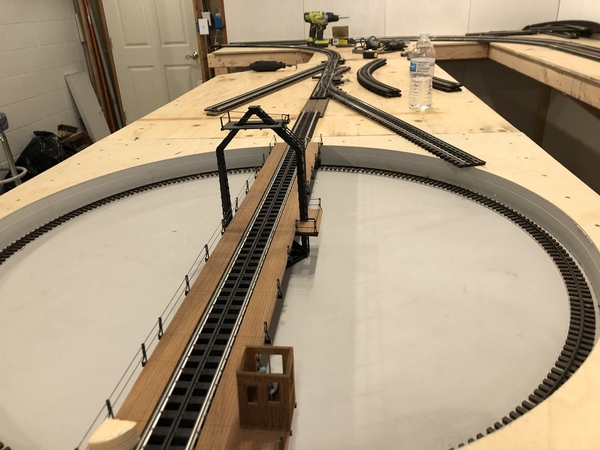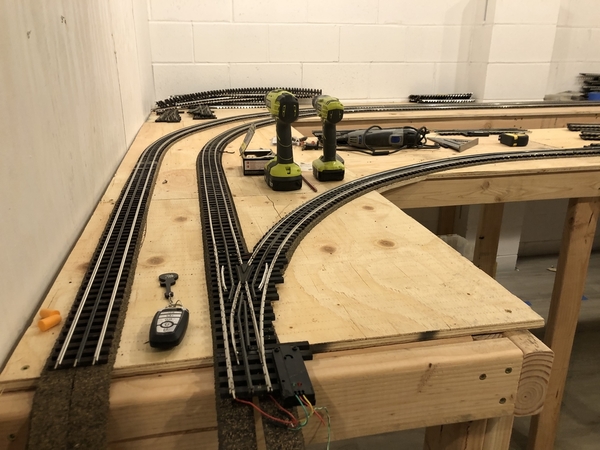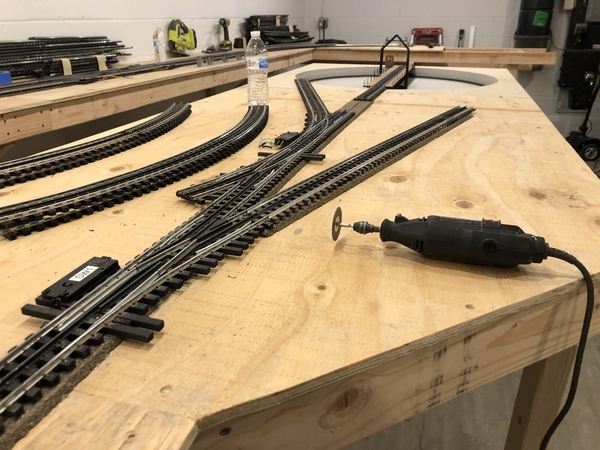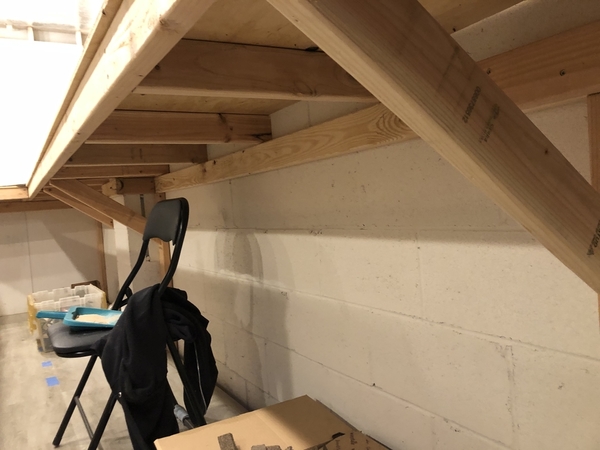Hello all,
It's been almost two years since the old JADA Railroad was dismantled, and we moved into a new home. As always when you move there's a ton of things to do WAY! before we could start on a layout.We've been working on house remodeling, outdoor remodeling, and anything else you can imagine. We still have at least another year before we can say the house and yard are done, but at this time the house is in great shape so we can slow down a bit on it, and i can get to SOME layout work.
The layout room and layout work will be a day here or there, maybe once in a while I'll be able to get two day's in a row. So far i was able to insulate the ceiling joists with pink insulation, which still needs to be secured a bit deeper into the joists cavities, gotta hand it to these builders they really know how to space joists 16 on center LOL !!!. I'm also yet to find a square 90 degree corner, they seem to forget what a tape measure, framing square, and a level is. I've owned a total of three homes in the past including this one , I'm yet to find a builder who uses the tools mentioned above.
Here's some details... room size 27 x 15 ceiling height is 9 feet. Ceiling cannot be finished due to ALL utilities are running through it. Cement block wall, smooth concrete floors. Walls will be sealed and then painted a very light blueish color, floor is very smooth and will remain the way it is. Heat will be most likely 220 electric or natural gas (not sure yet).
As for the layout itself table height will be higher than my previous one, I'm thinking 45 inches maybe an inch or two higher. Bench work will be 2x4s and 1/2 inch plywood .Track will be Gargraves , switches will be Ross. Actual layout size will be 21x 10 1/2.
Anytime progress is made i will post it on this thread, here's a quick video.
Thanks for looking, Alex
Video will be uploaded shortly







