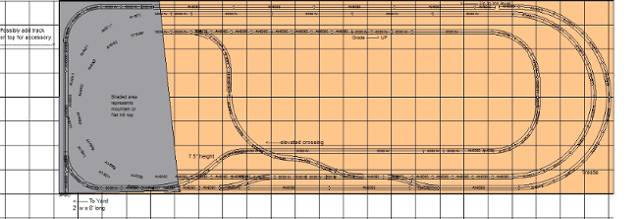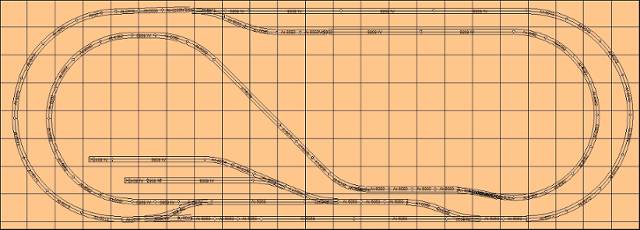1st one
If I do an elevated portion, I was thinking that the highest I would need to rise could possibly be 7.5" max. I would use runs up and down of at least 20' to give me a grade of 3.125%. Does this grade sound acceptable? Any rise of less than 7.5" would be less than 3.125%, this gives me some room to play with.

The second one I saw some time ago and saved a copy of it (thanks in advance to the creator). I thought this would be a good one some day. It leaves room around the right center area for a transfer table or some type of scenery.

Any changes you would make?
Thanks
Matt





