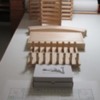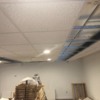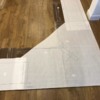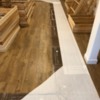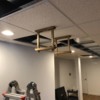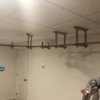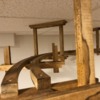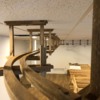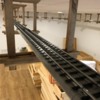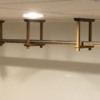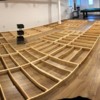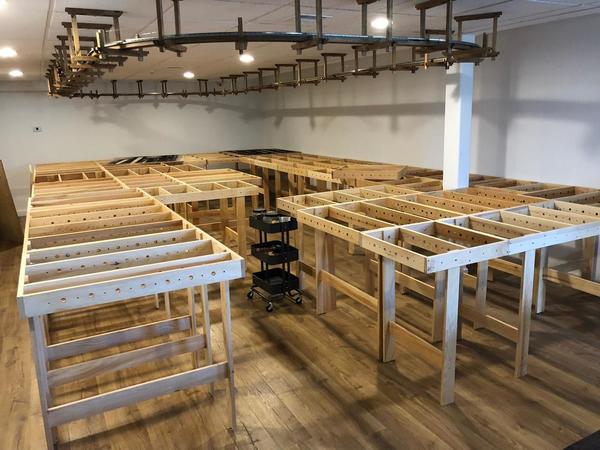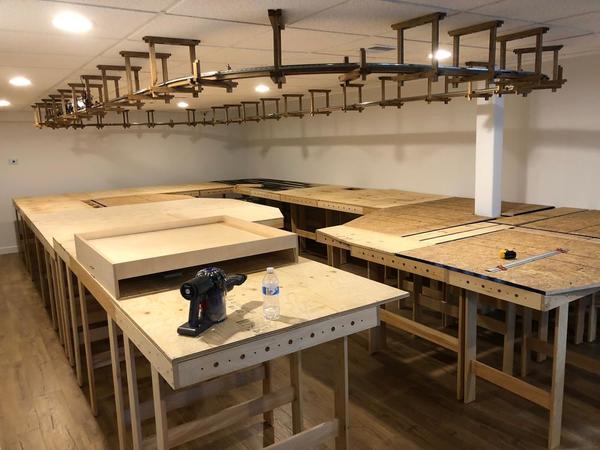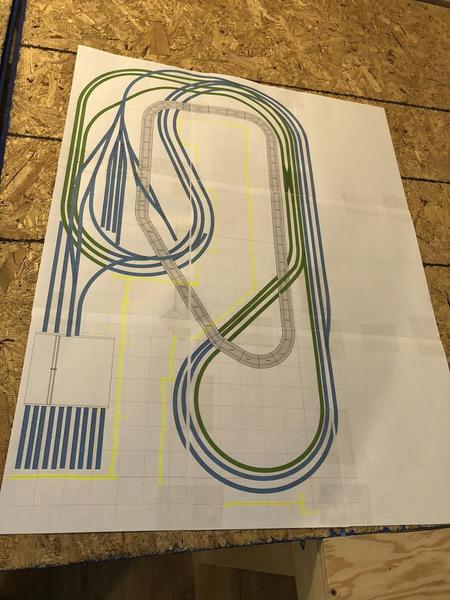After many fits and starts over the last few years I am finally starting on my train layout. I says fits an starts because I had started it a few years ago and had gotten as far as being able to run trains and starting scenery. But then we had a fire in a mechanical room which filled the house with smoke and soot stains everywhere. Luckily fire damage was contained to the mechanical room but the trains table which was 16 x 14 was covered with smoke dirt. I had to take it down entirely all the way to nothing in order to clean everything including some engines and rolling stock. Due to work hours I never did get restarted. Fast forward to the present we moved from that house to a brand new home in May 2017. Finally a few weeks ago I got started. My plans for the train room are to have a ceiling track for my tinplate engine and a two level layout for my O gauge.
Space available: approx 16 x 25
Track: Atlas and Ross turnouts
Command/Control: Legacy/DCS
Accessories (hopefully): Ross Transfer Table, Rotary Coal Dump, Gantry Crane, Coal Loader
Phase 1 of this is the ceiling train, which I finished last evening. Those picture are attached. I would also like to thank again the guys on the Electrical Forum for their suggestions with a wrinkle I had in finishing the ceiling train.
As I get started on Phase 2, I will share pictures. Please let me know any suggestions as I go forward.
Thanks
Paul




