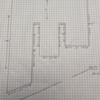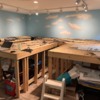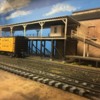After a year of attempting to develop a track plan, of which there have been many, I feel I have hit a wall. Therefore, I’m looking for a fresh start with your input and guidance. The bench work is installed; according to my original thought process. It’s in a dedicated room built for this endeavor; which is a special blessing. I will be operating conventionally on O gauge tubular track. The time frame is during the transition years. My wish list includes:
maximum curves of 54 degrees, 72 if possible. Structures and scenes to have a reason for being there with the inhabitants of the empire able to access them. A good size town along with some smaller villages. An engine yard/repair facility. Passenger car facility as well as freight. Also some industry sidings. Operational aspects are to have 3, or more, independent, but connected tracks; along with reversing capability. It is intended to operate 3-5 trains at the same time; or whatever is practical. It would be desirable for it to be operated by me, and have the capability of assignments for others. I would also want to incorporate a trolley line for my PCC and bump and go vehicles so that they can loop. Attached is an image of the scale drawing and one of the room.
Thank you for taking the time to consider the possibilities.










