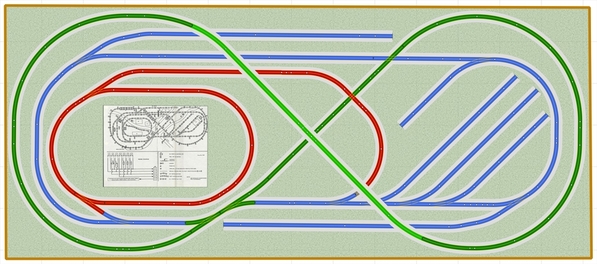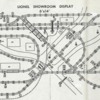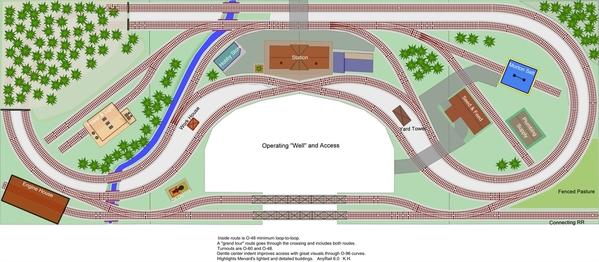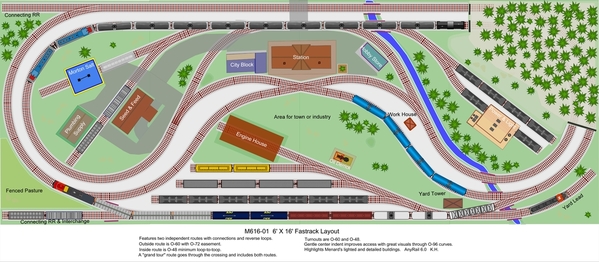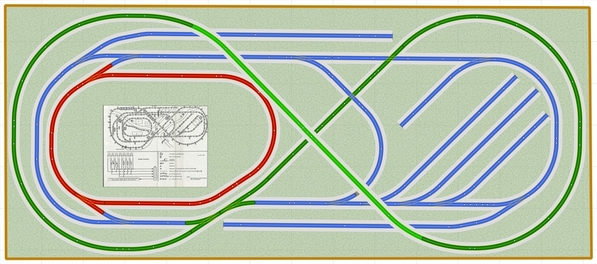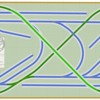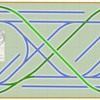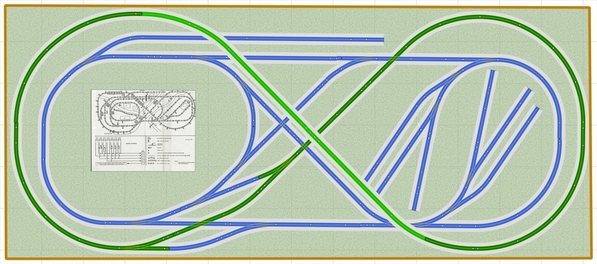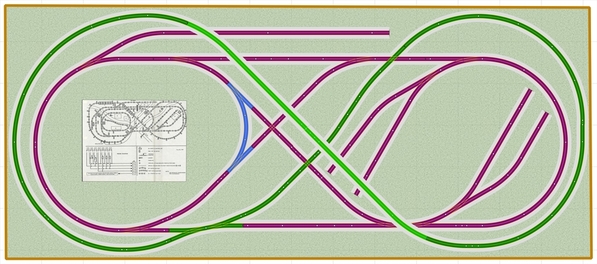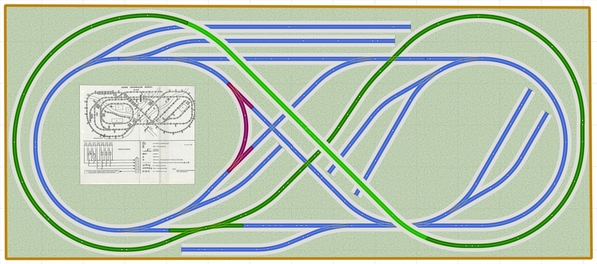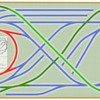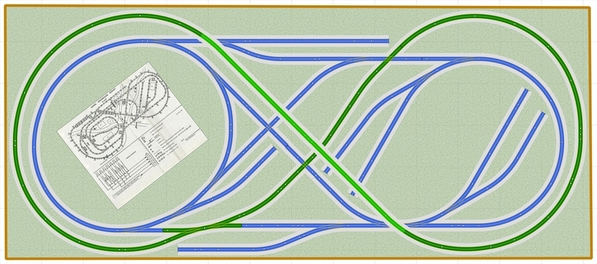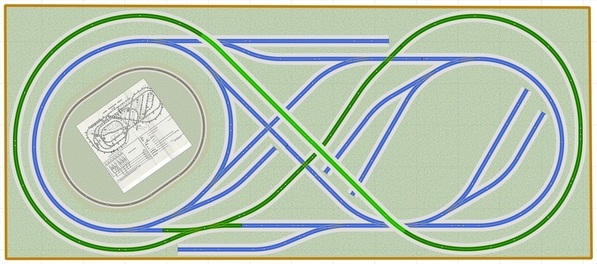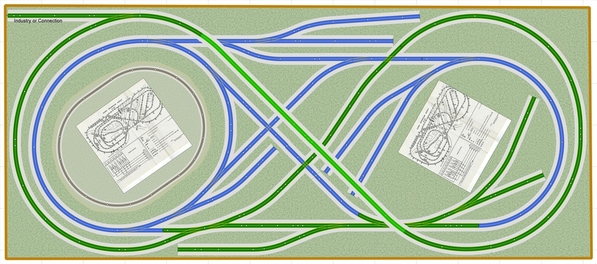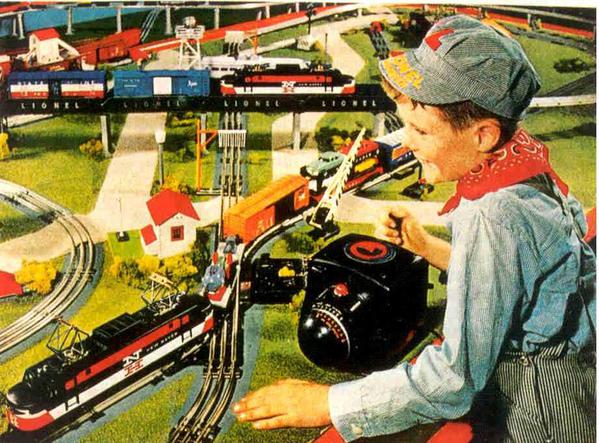I got interested in this track plan from another thread. I wondered if it could be updated and improved:
- I stretched the small inside oval (now O31)
- Was able to build an over-and-under figure-8 of O60 minimum (runs O54 equipment).
- Upgrade some routes to O36.
- Access hatch possibility inside the interior oval.
- Eliminated 'S' curves created at turnouts for spurs.
Green is O60 minimum. Blue is O36. Red is O31.
Still at 6' x 14'. Grades are the dark green O60 curves, and are reasonable 3.8% and 3.9%, with the light green bridge at 5.5" in elevation.
I also dropped the back-n-forth bump to bump sections, which could be added back in if desired.
Note: the layout is tilted just a tad, to even clearances around the edge of the layout.
Comments? -Ken





