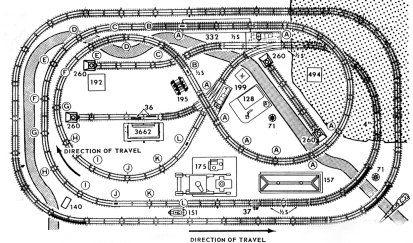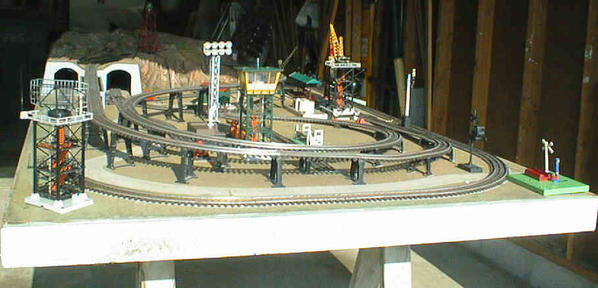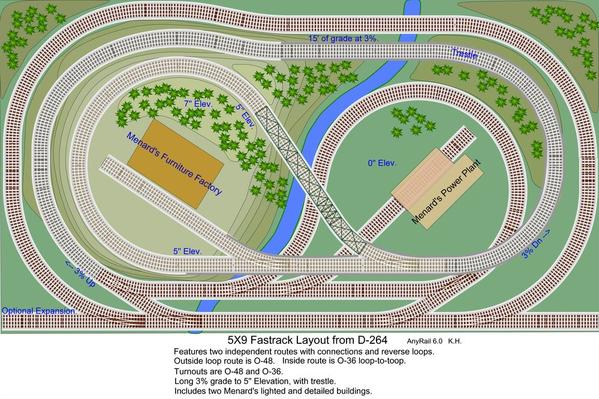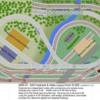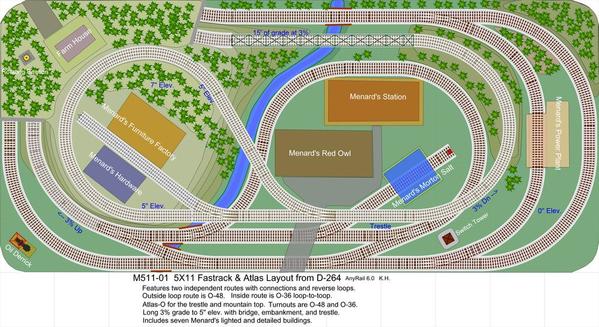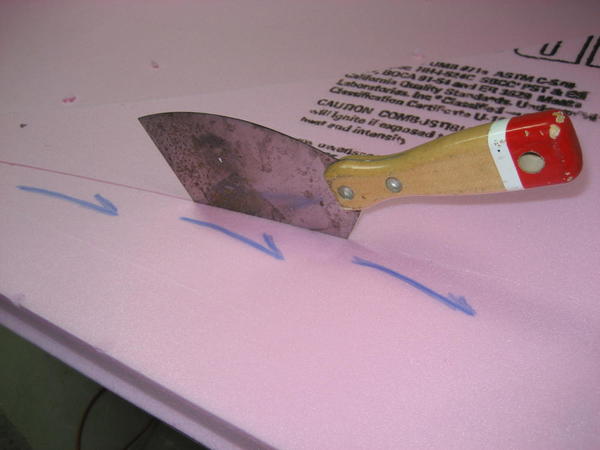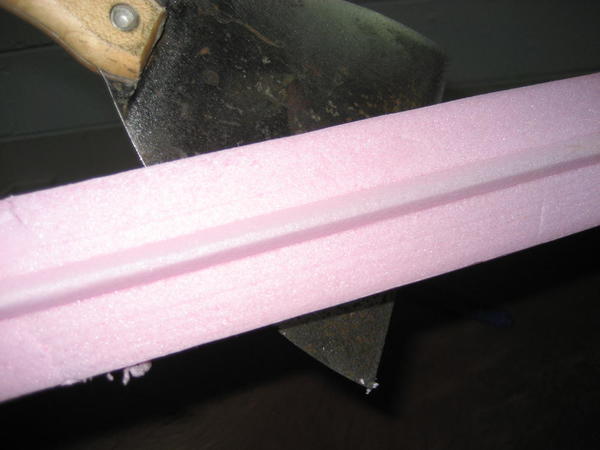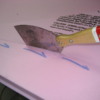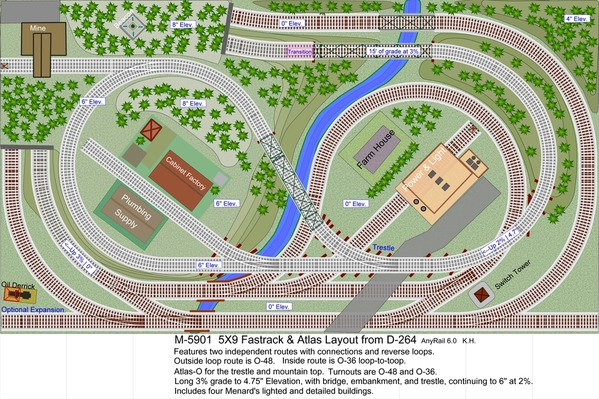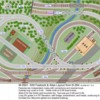This project started with the D-264 Display Layout, with the goal of connecting the two routes for more operating fun, and to reduce the steep grades to something more manageable. The end result does not look much like the D-264, but is a more interesting and operable layout. There are two independent routes, an outside O-48 loop and an inside O-36 loop-to-loop with grade. The grade is a reasonable 3% climbing 5" over 13.5 feet. Part of the grade is climbing up around the edge of the mountain, and the rest is on an elevated trestle. The layout is 5' X 9'.
The elevated trestle could be done with Atlas track for a different look, the different track adds interest.
The O-48 turnouts at the bottom of the layout are optional (saving some cash), and they provide expansion opportunities, or can hold one short car, caboose, or a switcher, perhaps a small diesel or beep. Or they can represent a connection with a larger railroad.
I have attached the original D-264 track plan and a pic below.
Comments and suggestions are very welcome!





