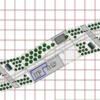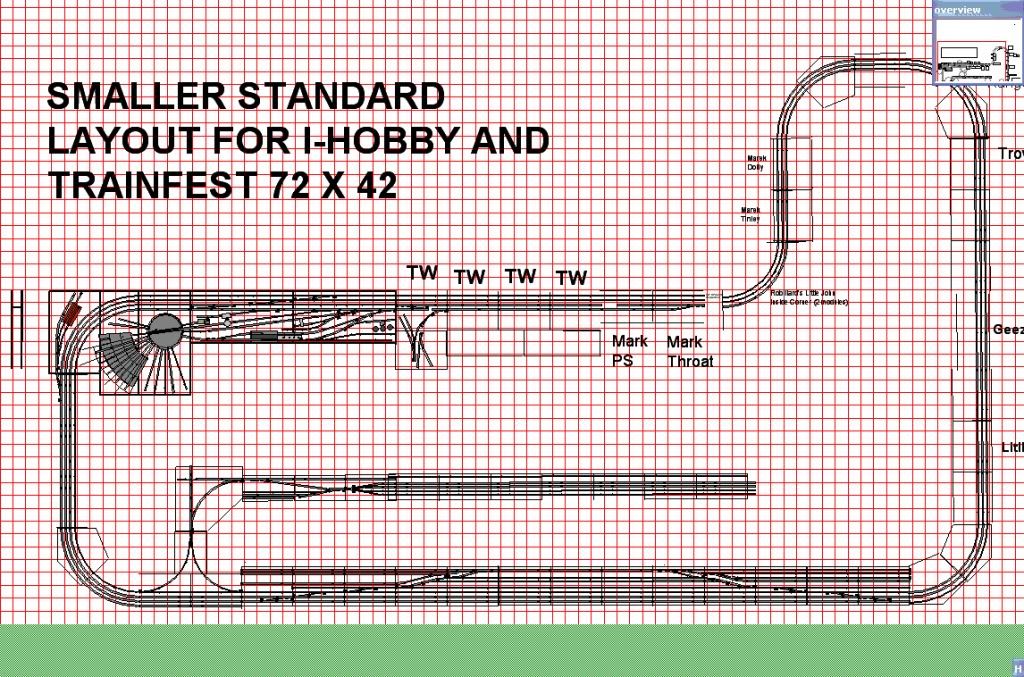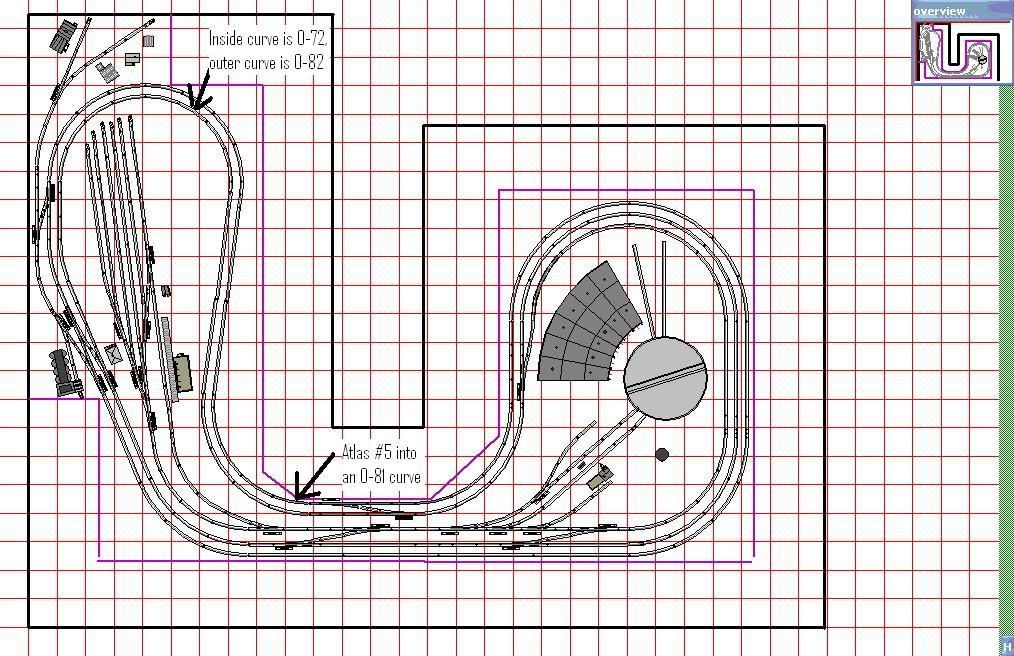Okay, the odometer hit 60 and after many false starts and forced moves, it is time to build something reasonable, doable and operable.
Out the window is the four-track elevated NYC mainline that ran through Dunkirk, NY circa 1955. Out the window is crazy layout designs worthy of magazine covers and home-produced DVDs.
What is needed now--
1. Reusing benchwork approximately 2 feet by 4 feet. Many sections.
2. Using only Atlas O track accumulated while dreaming too big dreams of layout splendor.
3. Come apart reasonably in case we move to yet a different work location or in case I want to show it off in a public venue.
4. Does not necessarily need to conform to hi-rail published standards
5. Needs a "city" side to use a bunch of Ultra Scale Building flats and a "country" side to show off trains.
6. Needs to incorporate two Miami Valley 48 inch double tracked warren truss bridges and two Atlas double tracked bridges.
7. Needs placement of Oil Refinery, Korber Silo, Korber Power Plant, little industrial buildings.
8. Thinking a circle of course with a perhaps a long parallel siding for a railroad yard. No more than double track mainline. One conventional and one DCS.
9. Thinking we are done buying trains and whatever does not fit goes off to the OGR board or the bay.
10. Definitely WNY oriented and NYC and Eri represented. Thinking my round ends are 8 feet wide with a four foot aisle and as long as I want to make it.
Ideas, pictures, track plans, comments questions and concerns please add them or write me in my profile.
Thanks,
ROB M
Madison, WI
Original Post








