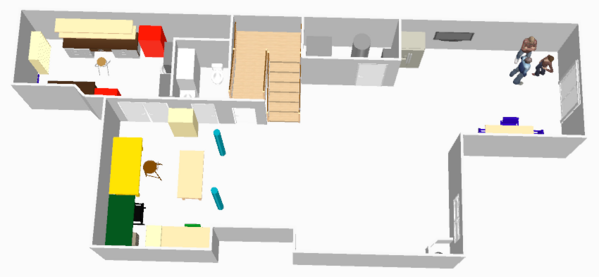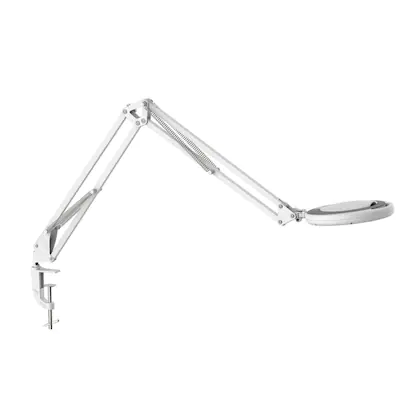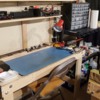I’m in the fortunate position of designing a new layout room of about 18x28 feet. I’d like to incorporate a workbench area and I’d like to hear your thoughts on size, design, tools,air brush/compressor, etc. I prefer to do most work sitting down. How long should the work bench be and how deep? What lighting do you recommend, both for the work bench and for the layout itself?
what do you recommend for train and box storage? Parts storage? Any ideas welcome.
Thanks,
Rubin



















