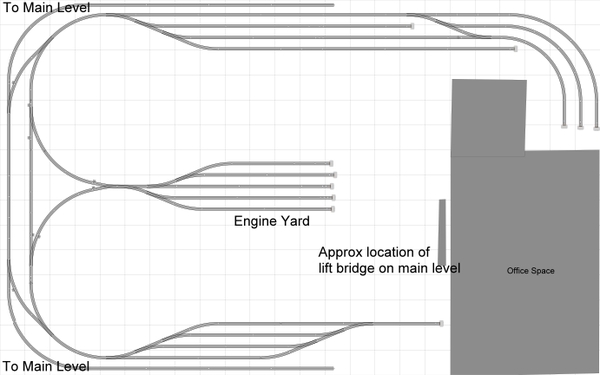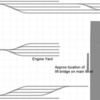Any comments and suggestions on this draft yard design would be appreciated.
This is will be located in a 15'x24' room - minus the area designated as office space for a desk and filing cabinets. It's an around the room design with a peninsula in the center of the room where the engine yard would be located. I thought the peninsula would maximize the layout space in the area. There would still be plenty of room to walk around the entire interior.
I noted where the duck under/eventually a lift bridge would be located to access the interior of the layout.
What I've posted here is what would be a lower yard level. Trains would descend from either side of the layout, the engine would decouple, reposition in the center "wye", and park until needed. A switcher would pull the train in, park it, tear it down, and/or create a new one in the 2 side yards.
072 curves/switches were used to accommodate larger engines and keep track distances to 6" spacing.
ALTERNATE PLAN The other thought I had was to simplify .... Completely skip the yard(s) and just have 2 or 3 loops to store entire trains with crossovers so they could get around each as needed. I would manually handle the rolling stock instead of switching to build trains though I would still have an engine yard so I didn't have to keep moving them on and off the tracks. In that scenario, I'd have the engine yard in the top right corner that extends into the office space. I could incorporate a small yard on the main level for switching activities.
AnyRail file attached.
Any input would be great ![]()
Tks!
Vin







