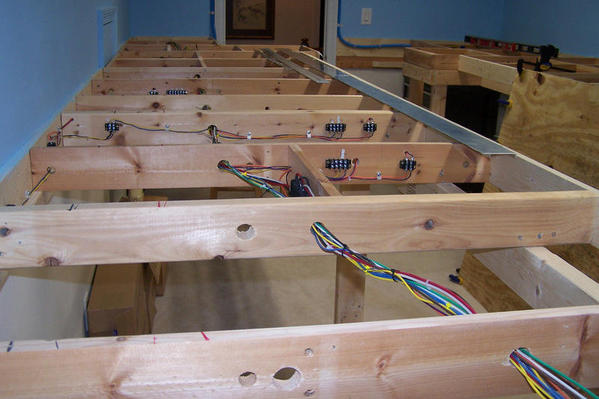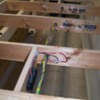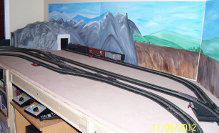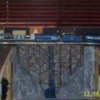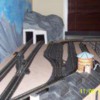I am building a scenic and highly detailed layout 10 by 16. It is taking forever because I enjoy building craftsman structures for it. In my ignorance and haste I did the layout in the center of the room instead of around the wall. I have one small pop up. Guess what...doing scenery is pure torture getting to anything. I am getting near 60 and becoming unable to do acrobatics. I am too deep into the process to begin again. Never ever build a layout more than 36 inches from an edge. Trust me I am dreading working on this layout and it should be fun.
Replies sorted oldest to newest
Nearing 60? Piece of cake and enjoy EVERY minute
Brent
I have an around the walls layout with a section that comes into the center of the room (room size is only 10X11 feet). Nothing is out of my reach, on purpose.
That said, I thought scenery along the two corners (to the left and right background in the first photo, the third corner out of frame to the lower right is easily reached) would be a little tough to reach back in there, so I cut out sheets of plywood exactly the shape out of the outside of the track curves, so I can build the completed scenery on them, then drop them into place and put some ground foam along the edge. The pieces are cut and the scenery will be starting very soon, but I think I made a wise decision as I won't be reaching at all to go back into those corners...

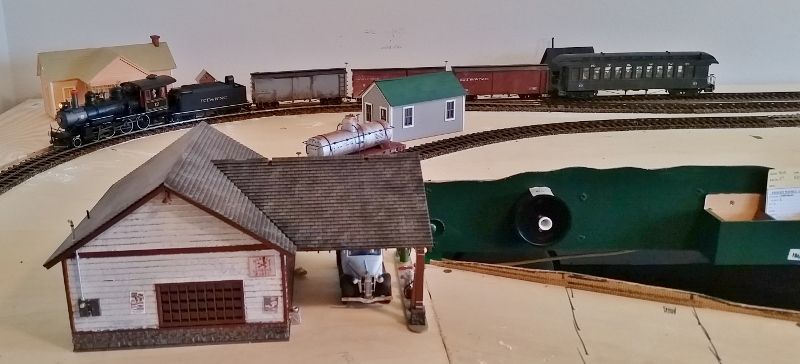
Check this out-TopSide Creeper. That should help quite a bit and perhaps restore some enjoyment.
The layout can be deconstructed with only a sawz-all's blade width damage.
A 10 x 16 highly detailed walk-around sounds like a beautiful thing.
A Feb'10 9x16 walk about round the wall in a 9x19 attic [photo] that superseded a 14x32 operation removed in '08 and a 14x23/8x12 layout taken down in 'Oct. 09]. All resulted from progressively disabling health issues which required us to relocate ourselves as well as the trains.
Ii was fortunate to personally be able to dismantle the two large layouts, one in our retirement place and one displaced by rehab and exercise equipment here in the Condo, then build and wire the attic layout. Otherwise only a minimum of work has occurred since 2010--but I have been able to run trains, rust-paint rails and ballast track[partly].
The point is for one to consider that for some folks illness and/or disability and lameness can come quickly, at a suprising pace as age advances. I am currently back to doing light, part time work on the layout. I am motivated, but regulated![]() .
.
Rails are dirty with paint and grime so cleaning is the next task. Engines stagger in places.
Attachments
We closed in both access holes, 1 on each side of the RH.... had to do it to get the right look. Then after 6 months of operating the layout... I burned up all 82 LEDs inside the RH. So..... I FEEL your pain/frustration!
Imagine sitting in front of the RH, with a leg spread across each side of it, trying not to hit anything with feet or *ss.... and work on tiny LEDs and a soldering iron. Yup, that's me. Honestly though, I wanted the look, and wouldn't change it if I could.
Attachments
Agree with moonman, a Top Side creeper can be a huge help, I have one, never looked back on the purchase.
Brent
You may think that you are to far into it at this point,it is easier to rebuild now than after all wireing & scenery is done,i am just about finished with rebuilding my layout but it took a couple of years before i got the nerve to get started with the demolition but it was worth it,now i to can reach all areas of my layout,i still have 3 small areas that are vacant,but i am taking my time thinking about what will go there i will post some pictures soon. Good luck with whatever you decide to do.
I have been there and done that.
I never thought of what a hindrance advancing age could be.
Just a little advice when you move get a house that is wheel chair accessible with a master bed room down stairs, you and your wife will need them sooner or later.
Plan your new layout with mobility problems in mind. No long reaches, no crawling under the layout to solder wires.
Douglas
If your layout happens to be in the attic, or just upstairs, you might think about installing one of these. I installed it in 2005 when I was healthy and my wife's knee was not after repeated surgeries.
Also wire your layout as much as possible before covering up. If you have a plan and drawing or even a rough sketch it works out well in limiting a case of "train neck" and "train back" from working underneath[ see photo].
Attachments
Every layout should be modular in nature.
Way easier to work at a desk or workbench than on a tabletop layout or worst under one.
I always add a plug & socket to make removal of a section more easy.
All layouts will move sooner or later.
None of us are getting younger either.
We closed in both access holes, 1 on each side of the RH.... had to do it to get the right look. Then after 6 months of operating the layout... I burned up all 82 LEDs inside the RH. So..... I FEEL your pain/frustration!
Imagine sitting in front of the RH, with a leg spread across each side of it, trying not to hit anything with feet or *ss.... and work on tiny LEDs and a soldering iron. Yup, that's me. Honestly though, I wanted the look, and wouldn't change it if I could.
Attachments
When I built my new layout, about 12' x 12', around the walls was not an option because of the room layout. So I have a 6'x8' opening in the middle for access to all parts of the layout. Th bench work is essentially two 4'x12' tables joined by 4'x6' frames covered by Homosote. No fancy or heavy scenery. No duck unders, I didn't want the hinges and joints, I crawl under-the dog loves it. The bench work is salvgeable if I want to. I have my Standard gauge track on the carpet underneath, not the best arrangement but will do for now.
I had the same concern about reach while planning my 8x14 layout. See my prior post in the forum titled "Around the walls, not on a table in the middle of the room".
I have gone back and forth on what to choose an realized that I really didn't have enough room to spare to give up on valuable space to go with around the wall layout. So I have been planning out a suggestion made by Moonman.
I plan on putting a nice sized mountain range right down the middle. Sure it will take some time to build that range but I plan on doing it in sections, off of the layout. It will be light enough for me to place it where I need it. Once in place I should have no more then a 36" reach from either side to work on additional scenery and track. And I get the advantage of having one side of the layout designed for more of city scene and the other side more of country. On either side I can add in siding for different industries. The more I plan this out, the more I like it. Just an option I am throwing out there to help you with some other ideas. There are many here and it helps a lot in making a decision. Good luck buddy....
Praise The Lord that I can also reach everything....36" reach. I dug out my crawl space, but Vernon Hart who designed the layout insisted that there would NEVER be anything over 36 inches to reach.
I feel your pain.
Praise The Lord that I can also reach everything....36" reach. I dug out my crawl space, but Vernon Hart who designed the layout insisted that there would NEVER be anything over 36 inches to reach.
I feel your pain.
This was my 8'6" X 12 ft layout in the spare room. t was a little too wide on the right side at 43". The left side was fine at 36" and the piece at the back was only 24" wide.
Attachments
This post has me concerned now that I see everyone's comment. Mine will be in a bedroom, against the wall and between too other walls. It will be 12'4" x 6', and multilevel. My plan was to put either open areas towards the center or trap doors to get to things, and now I am not sure.
JoeG
This would give you reach everywhere. If the levels overlap, carry the hatch to that level also. You can make the access hatches to fit you. I used a size that should be adequate. Everything built on top must be able to move with the hatch.
So, put some hatch rectangles into you track plan and see how it works out.
Attachments
Putting benchwork in the center of the room does give you more area, but access to the center, even with access hatches is problematic at best- as you get older it will become more difficult to crawl to the hatch and raise yourself up to do maintenance and retrieve items. Forget about wheelchair access too, unless your aisles are 3' or greater. And no one at 60+ years of age plans to rebuild their layout for more access- most will be tearing it down because they just can't get into the room or access it from a wheelchair.
As mentioned by others, a shelf style layout gives plenty of access to everything. It also frees up more space to the room, which not only allows more people to enjoy the layout, but wheelchair access to the owner in later years. Running trains is enjoyable alone, but sharing the experience with others is it's own reward too.
Shelves offer limited depth, but towns and large industries can be represented by backdrops and building and structure fronts placed some distance from the track. And if a larger urban area or town is desired, a peninsula can always be added.
I'm working with a 20 x 20 family room, but limiting my trackwork to 2 x 6 modules running along the walls of the room. I'm also building my layout to be portable, since the room is also used for other purposes and my wife won't allow a permanent installation.
Geno
Built ours in the center of the room, leaving space on three sides. There is a lift-out for access which will eventually become a lift-bridge type of access. Looking at Manne Benchwork's lift system.
A couple of access hatches will go in where needed when it's time for the scenery work.
Crawling under the existing lift-out is getting a little more discomforting, no argument there.
Boy is this a good thread! ![]()
I have learned some lessons the hard way as well. My layout is 18.5' x 10'. There are 2 areas that I restricted access to prematurely, shall we say. ![]() And I am paying for it right now. Reaching into them to correct mistakes or perform rework is tough. My access hatches are barely large enough and I am not as flexible as when I first envisioned / built them. Plan to get a bit creaky as you age.
And I am paying for it right now. Reaching into them to correct mistakes or perform rework is tough. My access hatches are barely large enough and I am not as flexible as when I first envisioned / built them. Plan to get a bit creaky as you age. ![]()
Originally, I installed sub-roadbed that was too thin (11/32" plywood). I have had to either stiffen it or replace it. (Check the last few posts on my PRR Panhandle for all the gory details). Right now I have a rebuilding effort in progress on the western side of the layout.
Also, because of early difficulties with a backdrop vendor, I did not install a backdrop. That is being fixed now, with the layout bench work already in place. What a PITA.
I guess the 3rd thing I would avoid unless I had much more space is elevation. There just isn't enough track to justify big changes in elevation or the use of "snappers" (pushers) in this layout. God willing, I will try to avoid cookie cutter roadbed in the next version.
I have noted the points about the Topside Creeper and the stair lift. I also intend to raise the level of the layout to at least 48".
One thing I would suggest is permanent lighting for under the layout. You're going to need it, so you might as well install it as you go. Put it on a switch so you can turn it on/off at will.
George









