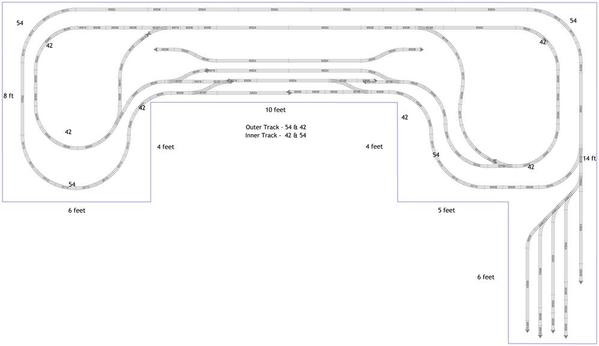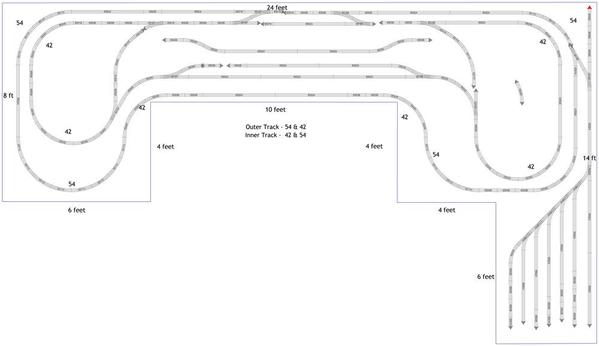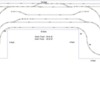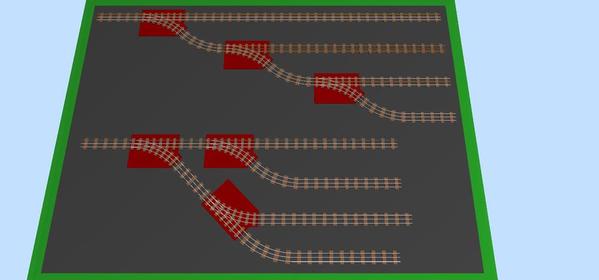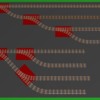John, I suggest you download SCARM and learn how to use it. Then search (Bing or Google) for "L shaped train layouts" to get some ideas. There are a bunch of designs on the SCARM website and all you need to do is copy parts of them to see what will fit your space. If your set included the limited version of RR-Track, you can use that, but I believe it's limited to RealTrax. If you want to try other brands, you need to buy the full version with appropriate track libraries. SCARM is free though, so that's why I recommend it. I started with a set much like yours. I upgraded RR-Track before SCARM was available. I still use RR-Track because I'm used to it and it has a simulation feature so I can run a faux trains through my designs to see if I like how the trains run.
When it comes to RealTrax, I expanded my set to a 6x10 oval with 1 turnout. I've used it for a couple years for Christmas layouts, but will be switching to Atlas (likely) or ScaleTrax when I start building my permanent layout next month. IMHO, RealTrax is too loud and the curve selection is too limited. In your case, the L shape will most likely necessitate loops on the ends and 4' is going to limit you to O31 curves if you use RealTrax. Moving to other brands can get you O36 (Atlas/FasTrack) or O42 (GarGraves) curves which will look a lot better. Atlas is one of the quietest brands, but also one of the most expensive, at least retail prices. O31 also limits the selection of engines you can buy, so you need to decide if that's important to you.
However, it's too early to decide on track. I suggest you enter the dimensions in SCARM and add a run of O31 RealTrax around the perimeter. SCARM has layers, so use a different layer to run Atlas O36 track and then another layer to run GarGraves O42. You can turn the layers on/off to compare what each looks like.
And even though you've already built a 4x8 table, if you outline the space you have, someone might suggest something different that 4x8 tables arranged in a L pattern, especially if the tables are going to be placed in a corner with access limited. And don't forget to start a new topic so that questions/answers don't get mixed up in this thread.






