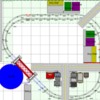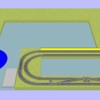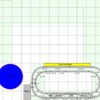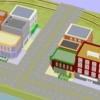So we’re going ahead and renewing our lease for another year (July 2022) and one of my sons is moving out at the end of this month. I’ve therefore claimed it as my man cave, train room etc. Room is basically 146 x 130 with a wall jutting in where the door is. So, I guess my ramblings about a fictional 14 x 14 room are now officially closed.
Been playing around on RR Track today with some first run ideas of a round the room layout which I will share here. I want to decide on something quick so that the construction can start rapidly in June after I get my Mianne Benchwork out of storage. I want to have a set up to run at least 12 months before breaking it down if/when we move. Was debating with going with HO so I get long runs or with O. Because this will not be long term, I won’t have the time (we never do) to completely scenic the layout to exacting scale detail limits like HO requires (for me) to enjoy it enough. HO will have acres and acres of open space that need to be scenicked and I’m into city scenery, not rural. So that means lots of buildings and $$$. I don’t want a Plywood Pacific either so I went with O so that I can get away with placing buildings (read fewer) in proportioned locations and maybe do some of the realistic detailing like what Dennis Brennan does with Sandy Harbor in his book “Realistic Modeling for Toy Trains” that I leaf through on a regular basis.
Two basic loops for now (remember that I must have O-72 curves) using Atlas O with New York on one side and South Florida on the other. The diagonal roadway in the upper right corner is an elevated expressway (The Brooklyn-Queens Expressway or I-95 in Downtown Miami). As you can see, I’ve already set up a Big Apple intersection so that my Fishbowl buses can ply their routes. Used 3D shapes to represent the Menards Dollar Store Strip Mall, Taco Bell and Starbucks as typical suburban retail.
Yes, the New York Section is 4-feet wide (I’m going to buy a topside creeper) as my dream is to have 2 subway loops underneath it, one local track and one express track using MTH Real Trax. This is also where the only 4 turnouts in the entire room will be located. The table will be open access underneath in case of any derailments by the turnouts.
Yes, I know that the He’ll Gate Bridge is floating in air but I’m still working on the details. I wanted to post something tonight.
In case you’re wondering, the ceiling layout 15 x 9 Ceiling Layout is remaining and is not going anywhere. Great conversation piece and I get to run my O and HO trains up there. Still plan on putting up Halloween and Christmas layouts in the general family area of the house.
I’m going to look at some layouts like my buddy Mark Boyce among others for inspiration














