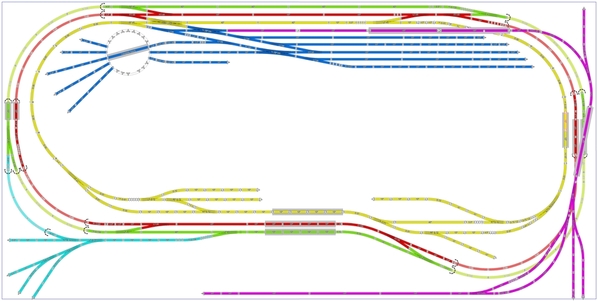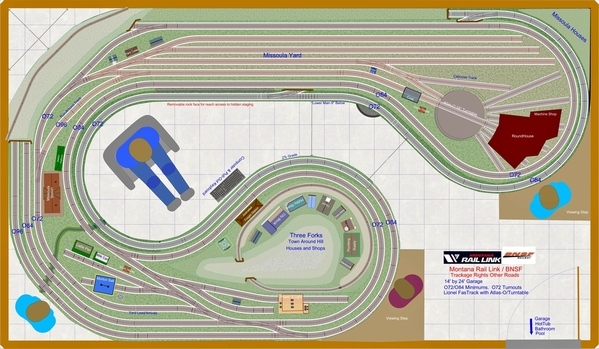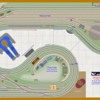@Jan posted:I liked this plan and followed its development closely. When Ken published his 14' x 24' plan it intrigued me as being a candidate for the redesign of my current layout. But my room is 24' x 28'. How often does one have more space than what's required?
I feel that the best use of the 4 feet is to increase the length of the yard. An obvious use of the 4 feet. I tried to enter Ken design into SCARM. He used sectional track plus a couple pf pieces of flex. I don't know what his max diameter curves were, but his minimum curve is O72. All mainline switches were #5s. He did have one O72/O54 curved switch which I eliminated. My mainlines are O99/O108 the rest is O81 and O72.
If I adopt this plan, I will have to reflect this right to left. I have my access door 6 feet from the lower right.
Jan, what grade did you end up with on the purple line, climbing from the yard to cross over the yellow line? Looks steep - 6%?
So glad you followed this design thread, and were inspired to work up your own version for your space! A huge compliment, coming from you, I have admired your work, and learned from your discussions and comments!😎
























