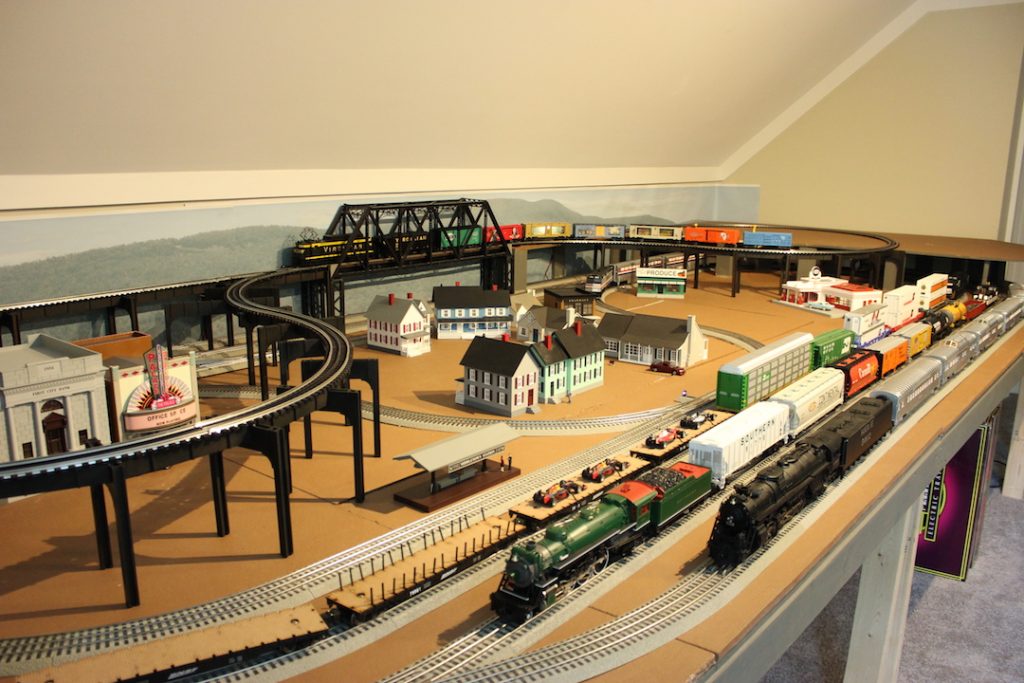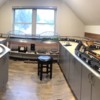The layout is shaping up nicely Matt!
As far as you scenery /wiring questions.
Its easier to do the scenery work with the structures out of the way. I traced around the buildings and accessories then removed them and scenicked up to the lines.
Once dry, replaced the structures making sure I didn't leave any bare spots. Then wired them in.
As far as ballast goes. I add ballast after all of the other groundcover near the tracks has been applied. That way you don't get excess grass, weeds, etc ,mixed into your ballast.
Aside from old decrepit sidings, real RR ballast is usually free of any vegetation.
FWIW, I painted the rails of my Fastrack with a Woodland Scenics TT4580 steel rail paint marker.








