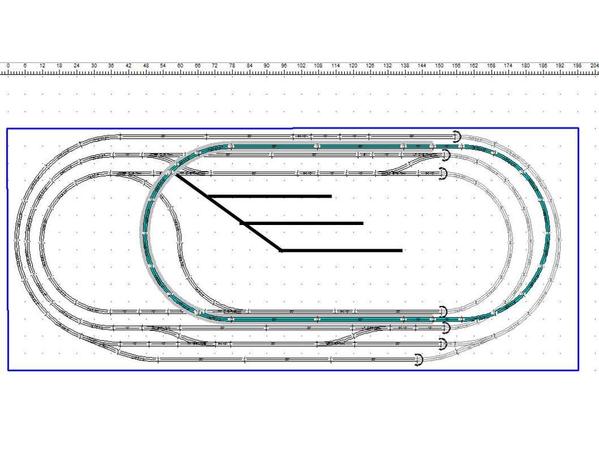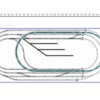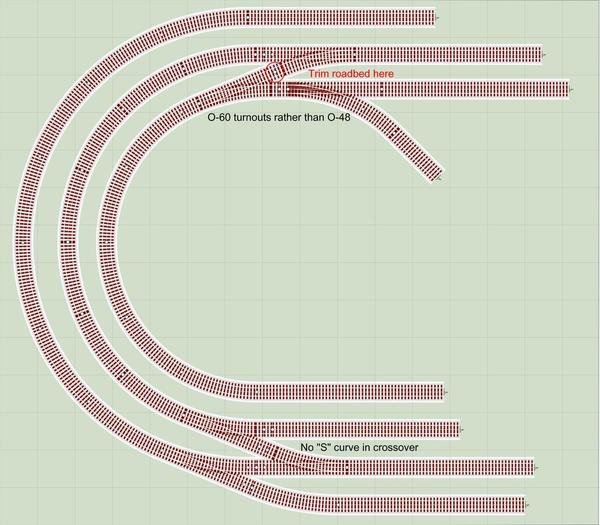Hi All,
After our first home purchase, the dust is settling (along with the checkbook) and I'm beginning my plans for my first "adult" layout . My wife has graciously permitted me to use our bonus room over the garage for my layout (which is also the largest room in the house), and I believe I can comfortably fit a 16.5' x 7' layout.
I've leveraged SCARM to create my first iteration of the track plan, which is below:
The plan for the layout is as follows:
- Track type: Lionel Fastrack
- Widest Diameter Curve: O-72
- Narrowest Diameter Curve: O-48
- Gradient: None
- Era/Rolling Stock: Mixed/Varied. Steam and modern diesel, scale
- Control: Command: DCS and TMCC
- Geography: Southeast, non-specific
- # of Independent Loops: 4
I'd like to solicit suggestions from the OGR community regarding the track plan/ideas:
- Are there any additional routes or turnouts I should consider?
- Does the track plan appear to be an efficient use of space?
- Any thoughts on where or how I could add additional sidings or yard space?
Thank you for the help and feedback!

















