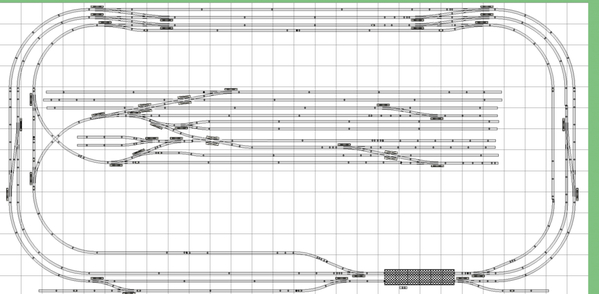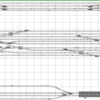So I started building a dog bone shaped layout a few years ago. The table is roughly 14' x 18'. We have been talking and the wife and I decided we might want to finish our basement in the future. With this idea, a current storage area will become free and moved to a different part of the basement. This is great, but now my dog bone layout won't work well in the new spot. It does open up more room though. I am thinking 14' wide and could be as much as 40' long, but I'll probably hold off at around 20' for now, could expand in the future.
With this new space, I am thinking of starting over. However, the layout will need to be moved / rolled into the new space when the walls go up in the next few years. My current table is on wheels and does roll with some effort. Originally I was thinking that building into a new space with walls already up would be ideal. Then I could make it permanent and screw the table to three of the walls and have no gap from the edge of the table to the wall. But with this current plan of starting before we finish the basement, this isn't an option. I am thinking of building the table a few inches narrower than what I think the finished room width will be, then rolling the table in when done.
Has anyone done something like this before? What should I watch out for? Am I crazy? Did I not provide enough detail for input?







