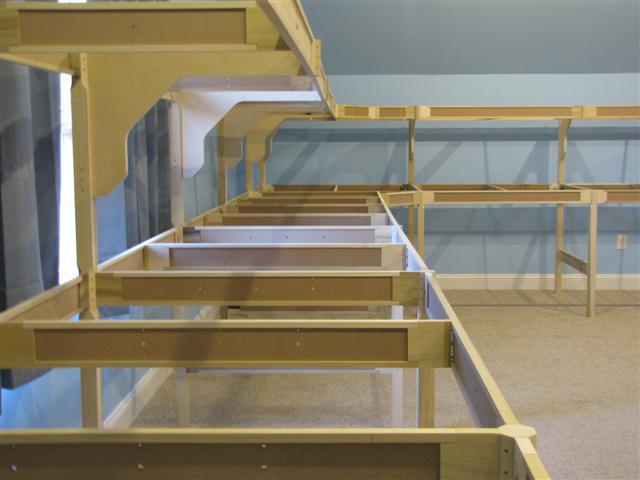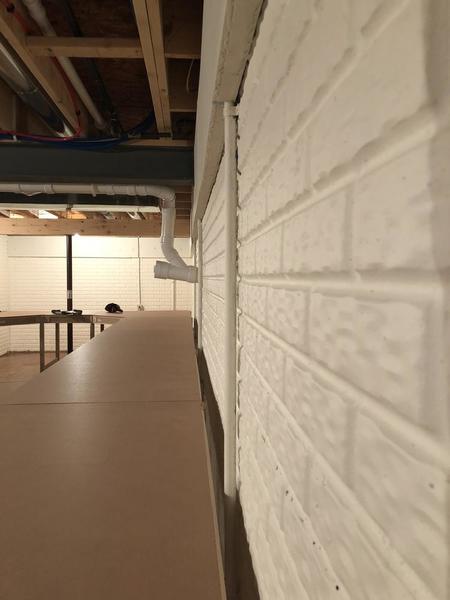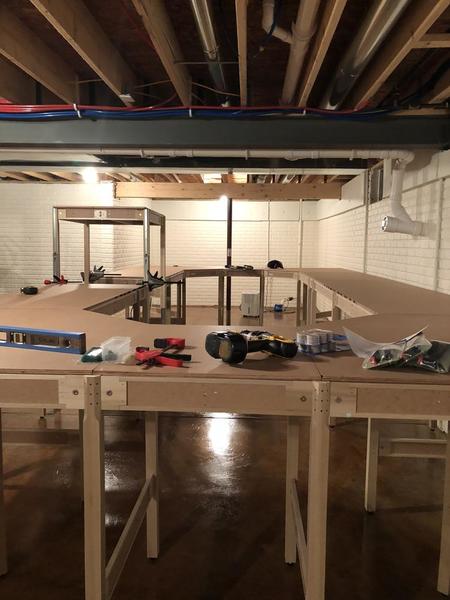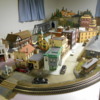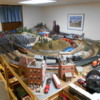As I have said before, I am sold on the Mianne benchwork. Tim added extra holes in the legs for more storage shelves. I got the idea from Peter and then Tim helped me figure out where to put everything. You can see some of the extra holes in the top pic, leg on the right. Worked out great.


I initially ordered a 6'x16' kit. It arrived Fed-Ex in the 3 boxes shown below.
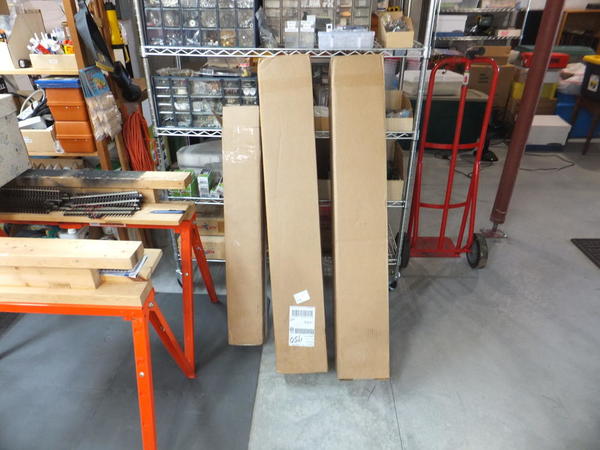
This is what it looked like un-boxed and sorted while I was reading the directions, which were very detailed and color coded.

Here it is partially assembled.

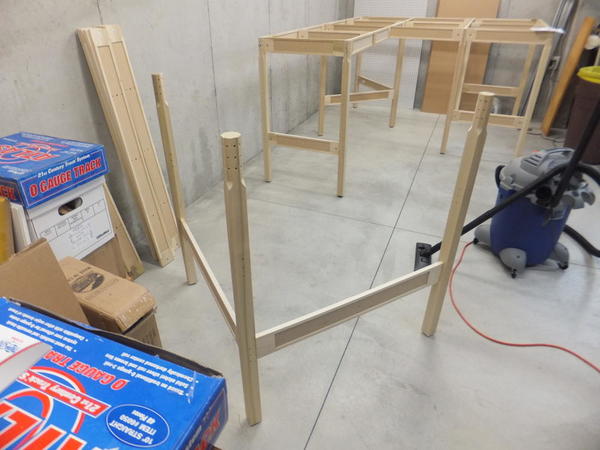
The table completed and ready for the top.

A trip to Home Depot the next morning for the top made of 1/2" sandply. HD cut it to size for me so I could handle it myself. And below is the completed kit with top installed. This took me about 7-8 hours total, including the trip to HD for the plywood. Very easy and very fast!! No saw, no sawdust and no mess!! Just a screw driver and rubber mallet as I recall. Rubber mallet not actually required, I already had a couple.
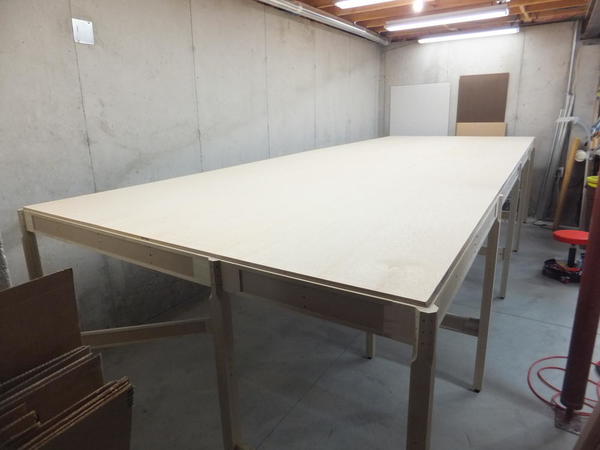
You can also see here what has been mentioned about the center to center measurement. Plywood, when installed, is 6' wide and 16' long and as you see there is about half of the cross braces and legs left exposed so the benchwork is actually slightly larger than the stated 6'x16' size of the kit. I believe they explain this on their website as well.
A couple of weeks later I ordered the cross pieces for the extra shelves and also a transformer cart (not shown). Shelves were an easy add with the holes they put in the legs for me on the initial order. All parts and hardware is included, including all the screws and brackets to fasten down the top from below. Nothing else needed but the plywood for the top.
This was their standard kit at their standard leg height of 40". This can also be modified at time of order. Just about anything can be somewhat customized if you go over it all with Tim before ordering. Needless to say, I am a big fan of Mianne!!




