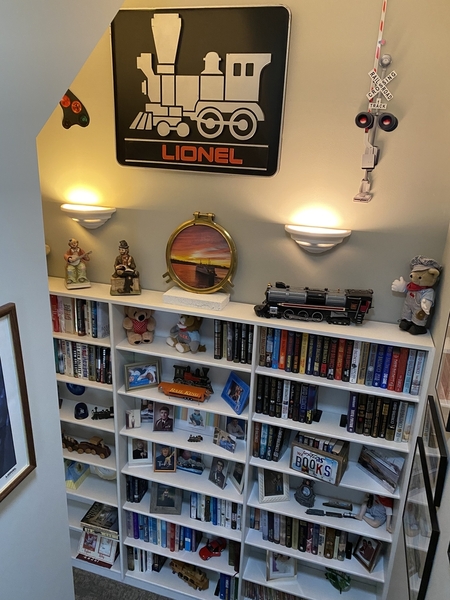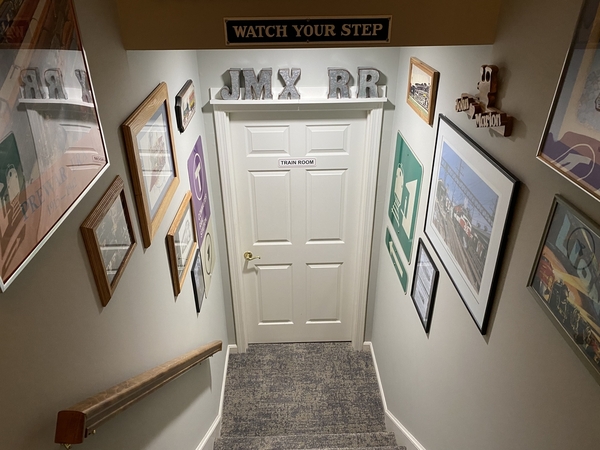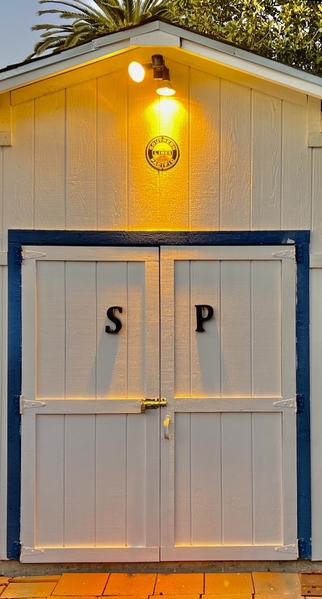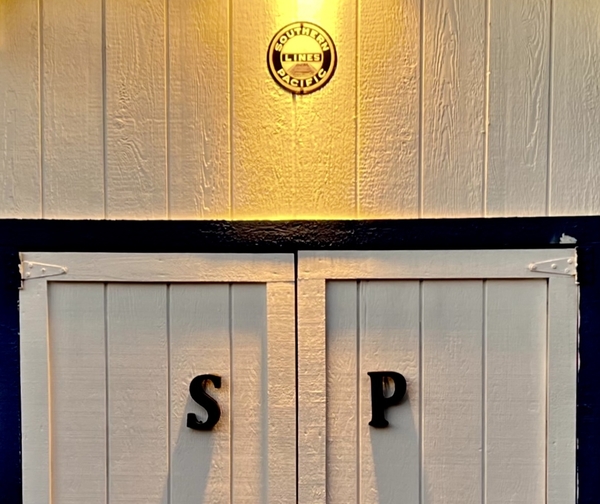What sign do you have at the entrance to your train room?
Here's the sign above the door that leads down to my train room / man cave. It's self-explanatory.
|




|
Replies sorted oldest to newest
I didn't post a sign at the entry to my train room. Instead, I mounted two brochure holders on the inside wall and placed two info brochures about the layout for visitors -- basically answers to FAQs. Those takeaways describe the features of the layout with photos and tell the story of its design and construction.
Mike M. LCCA 12394
Basement layout. Walk down the stairs and you are greeted by the 1885 glass negative images of the Newport Electric Trolley Company. Look to the right and you will see the MBTA Rapid Transit map. Turn the corner and you are welcomed to "Poppie's Trains.
Nothing yet, but "All Aboard!", or "Trains to Denver, left Track" have entered my thoughts.
My daughter had this made for me at Christmas about 8 years ago.
Come Early
Stay Long
And Buy Lots
No sign mainly because not sure what to put up. The basement is part train room, part weight/exercise room for my wife and I, and part non-train hobby area. We don't have children, so the area is not child proof. So maybe:
My dear Forum friend, Leroof, gave me this sign a few years ago when he and his wife stayed over at my house when they drove down from Maine and we attended the Westchester Toy & Train Show in White Plains, NY:
He also gave me an Erector Set bridge that I call my George Washingmachine Bridge:
Arnold

;D
Mitch
@M. Mitchell Marmel posted:;DMitchI clearly got the last sentence. Keep your cottenpicken hands in your pocket. Relax and watch the blinking lights.
@Wood posted:I clearly got the last sentence. Keep your cottenpicken hands in your pocket. Relax and watch the blinking lights.
You got it! ![]()
Mitch
None at the entrance, because I don't want to be confused with those annoying people who post "EAT" "FOOD" and "Live Laugh Love" signs in their kitchens.
I might have some PRR and LIONEL signage INSIDE the trainroom however...
Jon ![]()
These signs are in the display room. My wife pruchased these for me.
This sign is in the layout room.
Thanks;
idea-thinker
There used to be a sign that said “Watch your Head” but it got hit too many times and broke off. 🙁
Pete
This is at the bottom of my stairs. The Ohio State border is from the previous owners. It'll be removed. Doesn't go with the theme of the room.
Years ago when Lionel had their Customer Service Center out in Ohio they had an Open House event. While there I had seen this sign mounted high up on the wall in one of there service areas. A few years later after they closed the Ohio service center I was at the York Train show and low & behold I saw this sign under someone’s table. I made the owner an offer and that made my day. I was shocked on how heavy it was. As I was carrying it to my car I ran into Mike Regan. He asked where I got that sign. Told him where and he just shook his head.

None but I gave my friend a NYC sign and he mounted it over the bathroom door.
Don't have a sign yet, but if I did it would say:
"Only members of Train Collectors Anonymous (TCA) allowed past this point"
$1.00 Per Person
Wipe your feet.
Mine was a copy of a sign from a station platform that said "Beware The Trains", white letters on red background.
Again I'm just a small operator. Sign is attached to the layout table which is adjacent to the pool table. ![]()
Just before the pandemic, my wife decided she wanted to replace all the moulding, interior doors and door jams in the house. For the layout room, I deperately wanted an office-style door with a frosted glass upper window, on which I'd have hand-painted "Offices, ET&WNC railroad" in a 1930s typeface.
Naturally, she shot that down and the room got the same door all the others got. But this sign had to go atop it.
The 'no trespassing' sign inside the door I created from my own imagination, before good info on the only known real such sign the Tweetsie had (mounted on each end of the covered bridge at Hampton, TN) came to light. Eventually I'll recrate that sign but slightly smaller as the real one as 3X3 feet!
Once I do that, perhaps I'll mount it above the door in place of this sign...
@Yellowstone Special posted:
Vern, That is a beautiful room and layout. Meticulously done. Plus there is a pool table! I've never seen it from this angle.
You always call it small, I would call it midsize. Love the vanity plates, the Department 56 pieces, the bright red curtains and that air whistle. Very nice job.
@Wood posted:Vern, That is a beautiful room and layout. Meticulously done. Plus there is a pool table! I've never seen it from this angle.
You always call it small, I would call it midsize. Love the vanity plates, the Department 56 pieces, the bright red curtains and that air whistle. Very nice job.
Hey, thank you Wood. It’s been up and running for 11 years now. When the grandkids get tired of running trains, we play pool. 😉
But I still like yours better. A larger layout with more space for running trains and accessories. Love it. 👍
I'm still decorating the entrance to my work room and the in the clouds layout.
My brother gave me a brass plaque saying "I Don't do Scenery". It is proudly displayed on the Run Room entry door.
Right Side

Left Side

Cheers,
- Mike
@Scrambler81 posted:Geez, the entrance to my Evidence Room now seems wildly inappropriate.
Well, my workshop is a tad off-topic...
The former train room still retains traces, of course...
Mitch
The stairs down to the train bar, which leads to the train room. Unfortunately the train room is a work in progress; maybe finishing the bar first was a bad idea...
@Central Terminal Jeff posted:
Jeff, That is a stunning entrance. Good thing you finished the bar, friends will stop looking at the gems you have and hurry down for a beer.
Loosely translated, “ To the little trains.”
When we were first discussing adding on to the garage and turning it into a train room, we envisioned something outside that would identify and welcome people to the as yet unnamed railroad.
Now, three years later, from the street you see a two car garage. If you venture closer you will see an attractive 44 X 22 foot building with two garage doors on the right and a door and flowers blooming from window boxes under the two left windows. You might also notice a Ring camera/light. Given the changes in our city in recent years and the perceived crime problems, we are not going to advertise what is here.
So here is a photo of the back of the door. If/when we decide on a name, we will display it somewhere, otherwise what you see when you walk in is what you get and from the outside it is not exciting.
@Central Terminal Jeff posted:
Jeff,you win!
There is no sign, no advertisement. Just a nondescript basement door that I know is my exit to peace.
Here it is ...

My homage to the New York City Lionel showroom of the 1950s which had a huge mock-up of the PRR turbine engine greeting visitors.
Mine is "only" about 4' tall located over the steps to the basement train room. It was constructed of scrap wood and metal parts.
@Jim Policastro posted:
Wow. ![]()
Not just the train room . Judy wanted the lower level ( train room / art room /sewing room / her project island /her crocheting area ) to have the seven dwarfs 🎵'heigh hoing and off to work they go '🎶 to be the sign for the entrance. 
( so I grabbed three 12 ×4×6 inch pieces of wood and carving tools and paint for her Christmas present ![]() )
)
Don't actually have a sign, but if I did, it would probably be something like, "Don't worry, dear, it's only temporary!" ![]()

@Dallas Joseph posted:( so I grabbed three 12 ×4×6 inch pieces of wood and carving tools and paint for her Christmas present
)
Dallas,
"Wow!" right back to you!!! ![]()
Beautiful carving!
Jim



I am really enjoying peoples’ signs on their train rooms. This is fun. My train “room” isn’t really a train room. We didn’t have space in the house. We had a layout in our garage for a few years, but the garage was not large enough. Then my wife suggested we have a shed built in our backyard, and that’s what we did. It’s a 12’ x 16’ shed, and our layout is a two level, around the walls layout. So here are some photos I just took of our “train room sign.” Our layout is mainly Southern Pacific, but sometimes I run some Western Pacific.
@Jim Policastro posted:
Jim,
This is one of my favorite displays. Love the look. I've been trying to decide what to do at the bottom of my staircase. This would look great.
@Jim Policastro posted:Dallas,
"Wow!" right back to you!!!
Beautiful carving!
Jim
Thanks Jim.
“Abandon all hope you who enter here!”
Bill, I love that painting.
Keep out.
I just remembered going to an NMRA convention years ago. On the layout tours one gentleman had a display in the stairwell to the basement of mason jars that had severed hands and fingers in formaldehyde and a bloody axe.
The sign said, “Do NOT TOUCH the trains”.
@LLKJR posted:I just remembered going to an NMRA convention years ago. On the layout tours one gentleman had a display in the stairwell to the basement of mason jars that had severed hands and fingers in formaldehyde and a bloody axe.
The sign said, “Do NOT TOUCH the trains”.
A little over the top LL........but it seems somehow appropriate in some venues. ![]()
@Dallas Joseph posted:A little over the top LL........but it seems somehow appropriate in some venues.
Sounds like a great set up for a horror flick . . . "Don't you DARE touch his trains, or the Conductor will PUNCH YOUR TICKET!!!" ![]()
Stop, yee who wishes to decend the stairs of death must answer me these questions three err the trains you wish to see.
No sign. I do have a picture of my father, a reminder of my farm heritage.
@RJT posted:Rick, What a great collection, but this one touched me the most.
Wood
@Wood posted:
Wood: Thank You came from my daughters very special to me also that is why it is where it is, I see it every time I come down the steps.
Here's another sign I had at the train room entrance back when I had a layout that filled most of the basement! ![]()
Jim
@Jim Policastro posted:
LOVE it, Jim
Exactly what I do while Mrs. 'Ski watches television in the evenings
The main sign is above the back doors to my shop. It is engraved walnut from a tree I cut down well over 40 years ago. The shelf layout is on the opposite side of the shop under a covered patio. No layout in the house. The last pic is on the inside back doors of the shop.
@Jim Policastro posted:
Boy Jim........this is something that needs to be repeated over and over to anyone who wants to contribute to life .
( could be some things to watch that would be good.......if commercials would get less air time ![]() )
)
Usually I post pix of my New York Central collection, but here's one taken at the entrance to my other train displays -

Cheers,
- Mike
@Jim Policastro posted:
Awesome!
CAUTION - YOU ARE ENTERING A BLACK HOLE
MELGAR
Access to this requires an OGR Forum Supporting Membership
