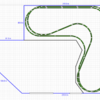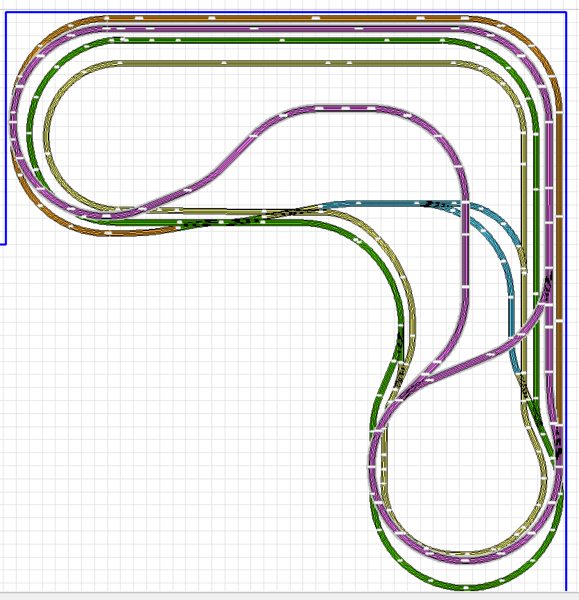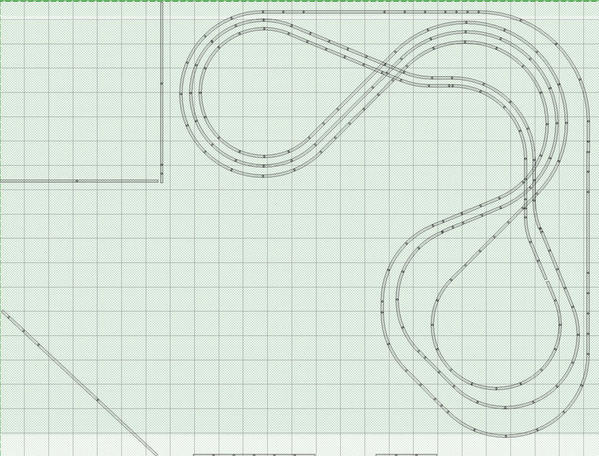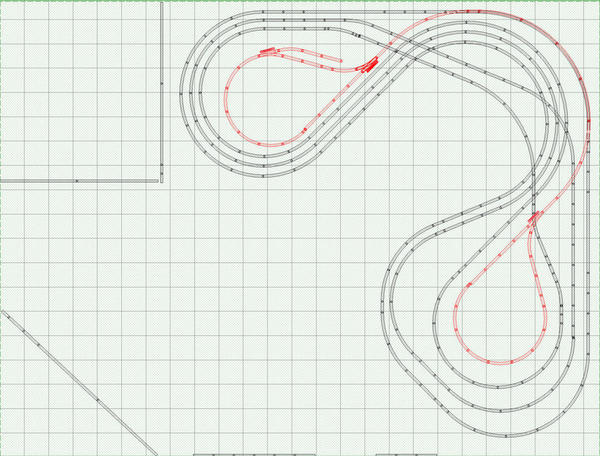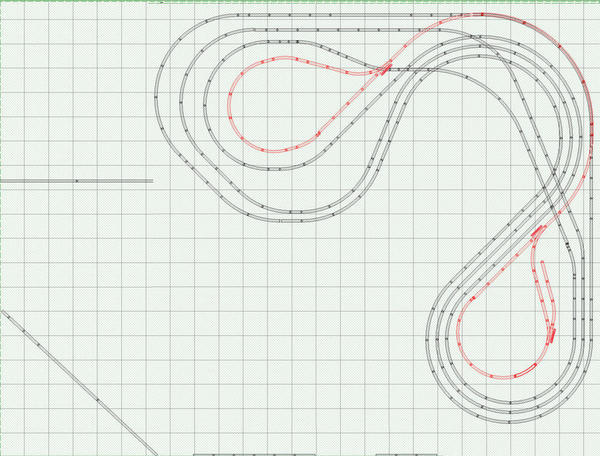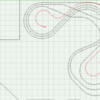Ok, I'm in desperate need of help, because my imagination just isn't getting me anywhere. Below is a SCARM file of the room I have to work with. Along the bottom wall are doors to the utility areas of the basement (furnace, sump pump, etc). The door on the left is the exit.
The track that I have in the file is what I'm banging around with to begin with, right now it ascends to about 7" at a 2% grade. I had two more loops inside but my computer crashed and I lost the file.
So what I would like is two or three loops, O72, at least 054, and inner can be 031 for smaller trains. I would also like to work in a trolley line that can be point to point and it'll just reverse back and forth. My biggest problem is that I can't seem to come up with inner loops that are interesting to me and not just concentric rings.
The way I had imagined, there would be a town on either end of the layout, the middle corner would be a mountain and I'll have a higher mountain top loop up there.
I want an 072 loop because at some point I'd like to get a large engine, and why have a large engine if it's not going to labor through a mountain grade, hence the raised portion of the loop. But I'm wondering if the raised portion should just be a separate loop with a reverse curve in it and just one graded track that can be taken up and down.
The other consideration, where to stuff in a small switch yard for holding cars. I was thinking of having a 4x6 table come off the side of the layout into the room parallel to the bottom wall.
Anyhow, if anyone has any suggestions or could help me by knocking together something to kick start my imagination, it would be greatly appreciated!!
Thanks, Dominic Miele
PS: The heavy black line is just a quick interpretation of where the table outline could be, it is not set in stone. Also I know there are reach issues, I expect to work in some pop-outs for access to back tracks, plus try to keep the "mountain" as hollow as possible so I can get in there if any problems arise.





