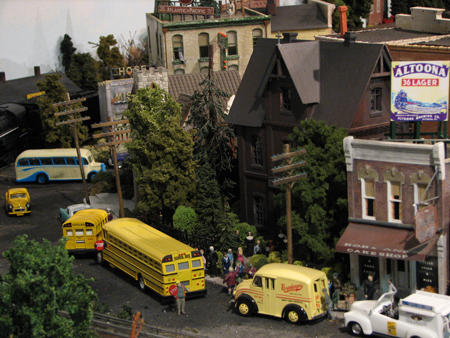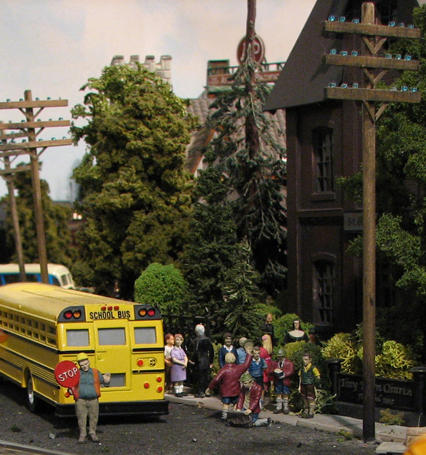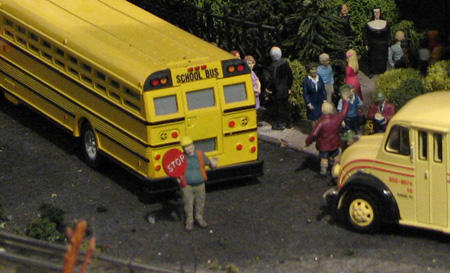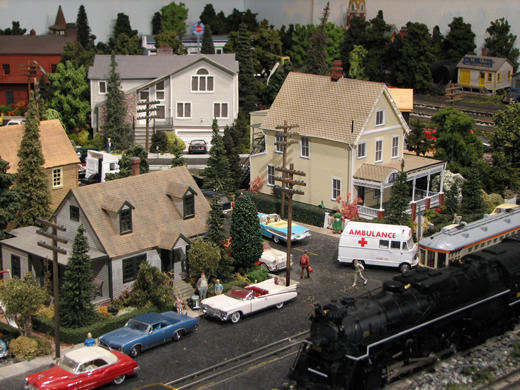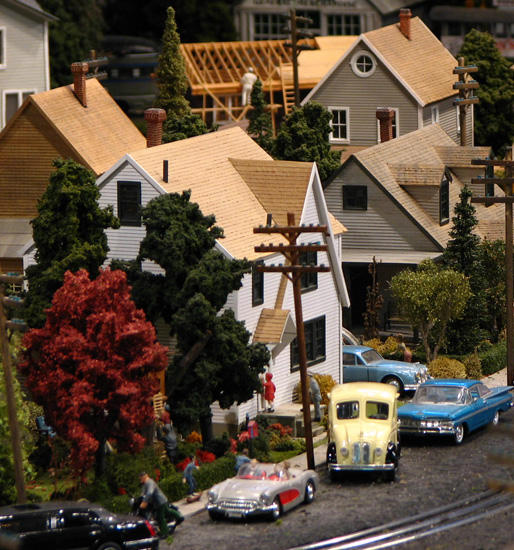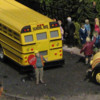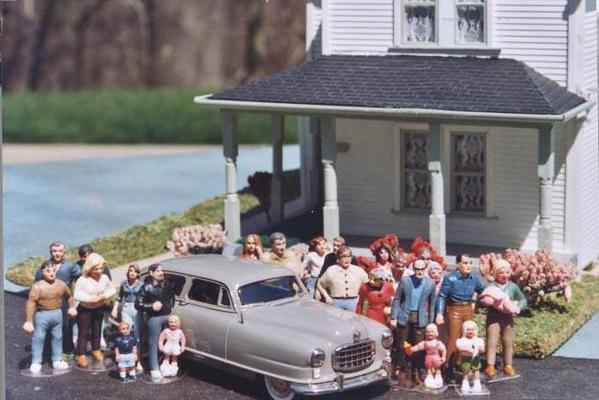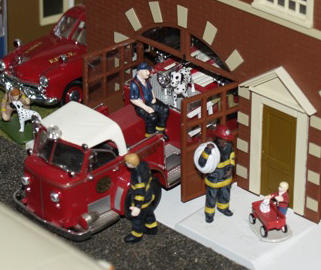Are you and/or your family represented on your layout? Do you have figures painted as you? Is your car or truck on one of the streets? Is your house one of your buildings? Your employer one of the businesses?
Replies sorted oldest to newest
No, never really gave any thought to doing this.
My grandchildren are, in the form of their names as graffiti on freight cars. I'll post photos in the future.
Im not, but my friends and local business are.
I like that idea
Oh yes, I use family names and those of friends for location and business names all the time. Maryville is named for my wife. Williamsport for my son and the Suzziana River after one of my daughters. Another river, the Moreland is named after another relative. Andy's Clean coal is named after my brother. He's wanting to know when he is going to get a corporate headquarters? Bo ![]()
Visit my website Bo's Trains at http://www.bostrains.com
Attachments
I am on my layout, but only when something breaks down in the center ![]()
![]()
My parochial elementary school is, with two parish priests and two favorite nuns represented...
...I'm the blonde boy in the blue shirt talking to the blonde girl...
As an adult, I am present, here, jogging on my way into my wife's life, headed for her childhood home further down the road. Our home is modeled in the background...
And my wife's childhood home is present with her as a child and her father on the front porch...
Attachments
As a young boy I sure am at my friends hangout ![]()
![]()
Not only me but my entire family, along with their houses. I use these models on my Christmas layouts - this is where they are stored in the off-season.
My house with me on the porch and my son and his family on sidewalk:
My parents house with my Dad and Mother, and the 1st car that they owned when they bought the house:
My sister, her husband, and their kids and grandkids and their house:
Both of me brothers, one brother's house and both their families. OOPS, I see one brother must have had too much to drink, or something:
My daughter with her husband and 2 kids and their house:
I am currently in the process of building my son's newly purchased house. I will take the figures for it from the one of my house. A quick cardboard mockup that I put together to check fittings.
- walt
Attachments
Then there's this scene from 4 years ago. Not all family members are in it since, well, they weren't around 4 years ago!
- walt
Attachments
Great thread idea!!!
Yes, I am on my layout, sort of. I model 1955, so there is a 1955 me on the layout. In the photo below, the little kid holding the case of Pepsi and waiting to get in the '54 Buick is me. That is my older cousin, me and my Dad with my uncle is near the front of the car waited to walk around and get in the other side.
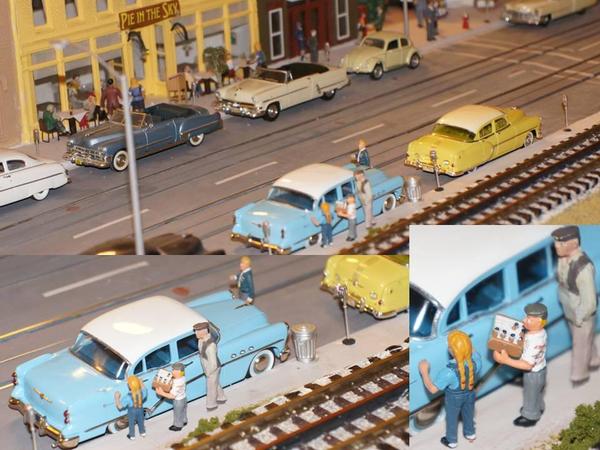
I include small vignettes that are meant to represent places we have lived. My last company assignment had us in Mississippi for five years, where catfishing was a primary pastime. That is represented on my layout with a small pond and a father (me), fishing with 3 young boys (my sons). This scene is unrealistic in the sense that the figure representing me is actually fishing. When my boys were young and I took them fishing, I spent all my time unsnagging and untangling lines, baiting hooks and retrieving one or another of them when they'd fall in. ![]()
Curt
Curt, in today's world you gotta watch ![]() Just ask that Notre Dame linebacker!!!
Just ask that Notre Dame linebacker!!!
- walt
where catfishing was a primary pastime.
Walt... Those are amazing!!!
Since my layout comes right out of my imagination, I am everywhere on the layout.
Yes. I use billboards with their picture and advertise different places I name after them.
Walt Rapp,You already know I love those models of the houses dear to you, but I must tell you, that idea of the family gathered together by an important car (Nash?) and house is a wonderful idea, one I will endeavor to do also. Very nice.
Frank M.
I'm not, but my kids and other family members are. The whole layout is an homage to all the things I love, places near where I grew up etc. There's my cousin Kenny flying a model air plane on the slag dumps!! There's my youngest son in a tire swing!!
Then there's this scene from 4 years ago. Not all family members are in it since, well, they weren't around 4 years ago!
Where'd you get the Nash, Walt?
i am there and my family is there multiple times (the magic of a layout!). the figures were done by a woman in the pittsburgh area who worked from photos. it was remarkable what she could accomplish. i have four weddings at the cathedral and the dresses are spot on replicas of the originals. unfortunately, she does not do these anymore as the quality of the figures declined so much that she was unable to manipulate them.
she also did my road construction crew and my launch tower crew.
you can see some of these on my website www.forrestjerome.com
Not currently, But on the New version I have plans for 2 Businesses ran by my Uncles (a Slaughterhouse/Butchershop and a Sawmill) and one Coal Mine where the land was owned by a family friend. That one is getting renamed for the Friends family name rather than the company that actually operated the coal mine.
All of these will be served by the railroad.
I also plan to include landmarks from around the town and county.
I put the Hienz sign on the Layout in honor of my oldest son who at 19 still needs Ketchup on just about everything. ![]()
No. No matter how fascinating I may be I get enough of me on a daily basis, don't need to invade the layout too.
Pete
My wife washing here Mini Cooper![]()
Yep, I am - riding my red Rollfast to school. Several of the cars I've owned, in a strange time warp, are there as well. Also my son's family waiting outside the Plasticville 5 & 10.
I'm actually featured in a little vignette on the NJ Hirailers layout. Ben, where are those photos you posted of the Nicky's Spit Shine stand?
My little raw unfinished layout is not populated currently but on past ones I have been represented by a Bluejacket Sailor returning home as well as a Volunteer Fireman turning out for an emergency. [these days an old folks home would be more apropriate].
My wife rejected the shapely blonde I selected for her that I placed in a golf setting[her favorite pastime]as having more "caboose" than she preferred.
My first car, a '49 Ford in '53 and later a '50 Ford woodie that I began modifying into an early Ranchero, have been on past layout sites several times.
Very nice pictures!
Walt, (maybe I should know this, sorry to everybody if I should), but how exactly are those houses modeled???
Here are two pictures of my good friend Lou Caponi and myself on my layout.


I'm actually featured in a little vignette on the NJ Hirailers layout. Ben, where are those photos you posted of the Nicky's Spit Shine stand?



Very nice pictures!
Walt, (maybe I should know this, sorry to everybody if I should), but how exactly are those houses modeled???
Pretty much the same way you would build a house. Come up with a design, build a foot print or foundation, put up vertical supports from most likely quarter square wood, cut outer walls from commercially available wood siding, cut out the windows and doors, make a roof the same way.
In "O" everything generally equate to standard architectural conversions - 1/4" = one foot. If you have a house forty feet across the front, in scale your model will be forty quarters or ten inches.
I thought maybe thats how they were created. I've planned on attempting creating my own buildings when I start to build my layout so thats why I asked. Commercially available wood siding, I assume its 1:48, where could I find it?
Not trying to hijack the thread! Sorry!
Walt Rapp,You already know I love those models of the houses dear to you, but I must tell you, that idea of the family gathered together by an important car (Nash?) and house is a wonderful idea, one I will endeavor to do also. Very nice.
Frank M.
Yeah, too bad trainsformations is no longer in business ![]() I would send to her a picture of a family member and she would paint it up exactly like the image in the picture! She was GOOD!
I would send to her a picture of a family member and she would paint it up exactly like the image in the picture! She was GOOD!
- walt
Very nice pictures!
Walt, (maybe I should know this, sorry to everybody if I should), but how exactly are those houses modeled???
Pretty much the same way you would build a house. Come up with a design, build a foot print or foundation, put up vertical supports from most likely quarter square wood, cut outer walls from commercially available wood siding, cut out the windows and doors, make a roof the same way.
In "O" everything generally equate to standard architectural conversions - 1/4" = one foot. If you have a house forty feet across the front, in scale your model will be forty quarters or ten inches.
I thought maybe thats how they were created. I've planned on attempting creating my own buildings when I start to build my layout so thats why I asked. Commercially available wood siding, I assume its 1:48, where could I find it?
Not trying to hijack the thread! Sorry!
If it was only that easy! My techniques are rather crude and I invent stuff as I go along. They are all styrene, not wood. I even hand make the windows and doors and other parts so that they match perfectly to the real structure.
- walt




