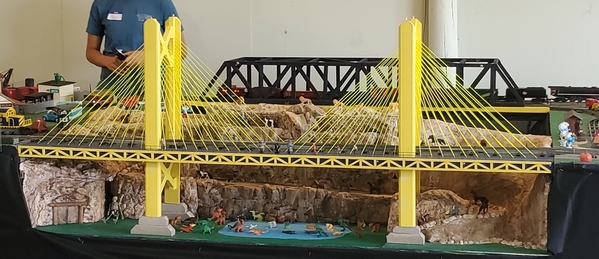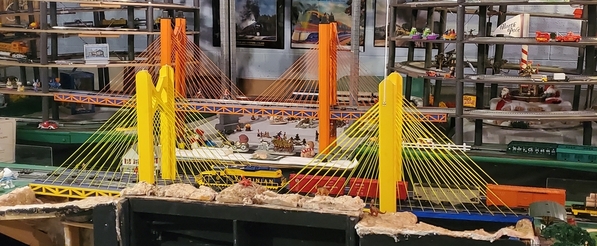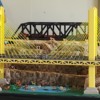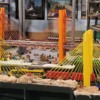Looking for suggestions on what to use to hang a section of track from a 12 foot ceiling to a height of about 8 foot. Will use 3 walls to support a 18 x 18 foot oval. The one leg needs to cut across the room, I plan on using 072 curves. My current thought is using 2 pair of threaded rods about 9 feet apart to support the center span (bridge) cutting across the room. Hanging from each set to threaded rods will be a 2x4 cross member. The threaded rods will go thru the ceiling and a 2x4 fitted between 2 trusses.
A 10 foot center span (bridge) is made up of a 1x6 with two 1x4 (for stiffness) mounted on the underside spaced 3.5 inches apart. The sides of the 1x4s are attached to the 1x6. These 3 pieces would be glued and screwed together. The span (bridge) will rest on the 2x4 cross members which the threaded rods support. (Picture a swing).
The ends sections will have the 90 degrees turns of the layout and be support by a 2x4 attached to the wall with a section of plywood on the topside of each end, with the other end of this 2x4 resting on the 2x4 suspended cross member. This 2x4 would fit between the 1x4 stiffeners of the span (bridge). Supports resting on the cross member will be allowed to slide due to expansion/contraction of the 3 sections (2 ends and bridge).
Access to anything above the ceiling will be very limited.
Open to suggestions, I'm not relly satisfied with using 5 foot threaded rods.











