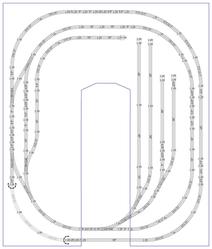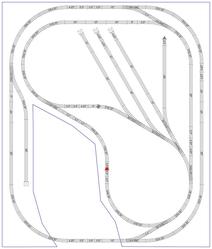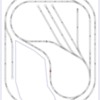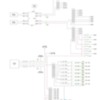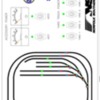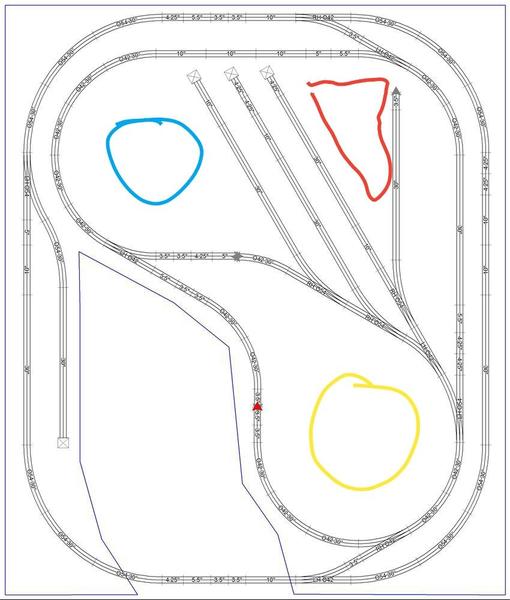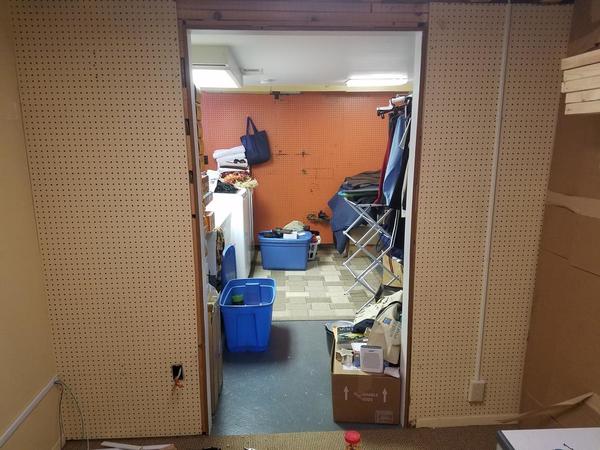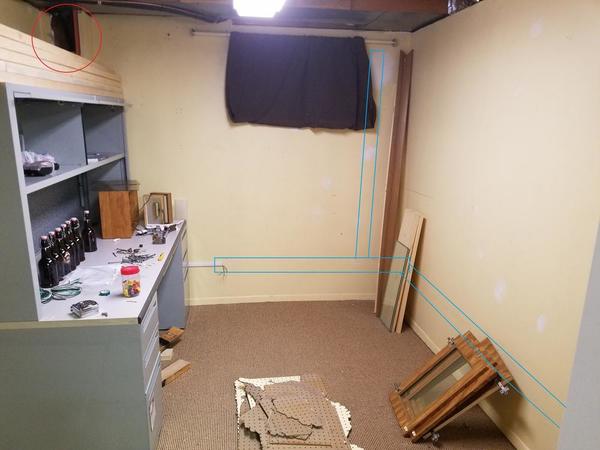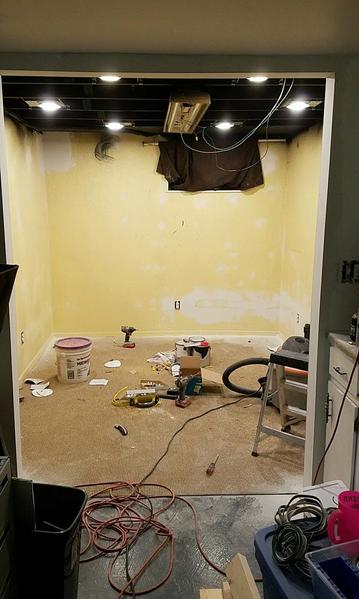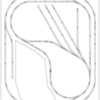I posted that I was starting my 8x10 layout about 3 years ago... that never happened. So here it is. I was planning on the first one of these two for quite some time now (as in I have most everything I need for it), but after seeing some suggestions on Mark Boyce's proposed layout, I decided to try something else. I was initially going with "bigger curves are better," but my space doesn't really allow for that. I played with SCARM a little bit today and came up with the second picture.
I know there is only one reverse loop (I created it on accident) but that's okay. I have a switcher that I can turn things around with. I will most likely make lift-out panels in some of the open space, but I didn't get that far. I feel like Option B is much less boring than the first one I came up with.
This time around, I'm actually starting on my layout since I have a lot of what I need now (wire, wood, and track.)
- I'm using all RealTrax
- I'm limited to the area shown to enter the room
- Separated loops are not an option as I want to be able to move a train from any loop when I want to
- Running DCS
- TIU powered by Z500 to Aux input, Variable channels 1 & 2 each powered with their own PH180
- Will be running conventional and command which is the need for the Variable channels
- Yard tracks will be controlled through toggle switches
Also attached in this post are my wiring diagram (I hope I did that correctly) and what control panel should end up looking like.
Any suggestions or input?




