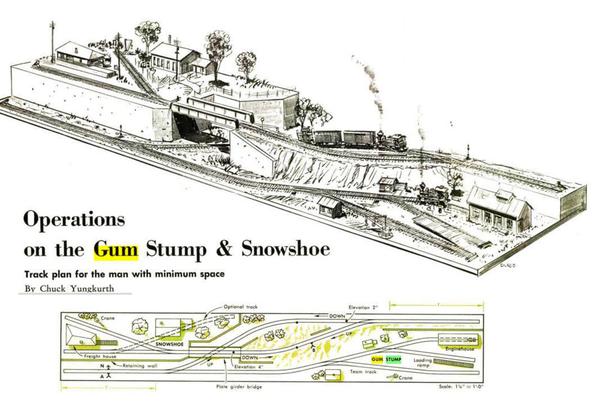Hello All,
Debating on a track plan for an On30 point to point layout and would like some suggestions. Plan on my layout being approx. 3' wide by approx. 10'-11' in length. Would like to design a logging layout with the back section (entire length) raised a few inches using foam board. Would like to keep it somewhat simple. More than likely be using Peco track and switches. Any suggestions or layout plans would be great. Thanks.
Bruce








