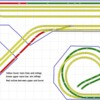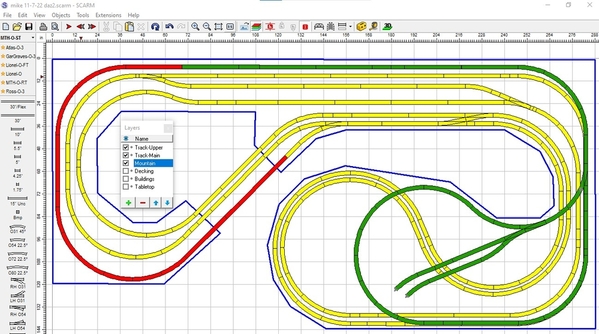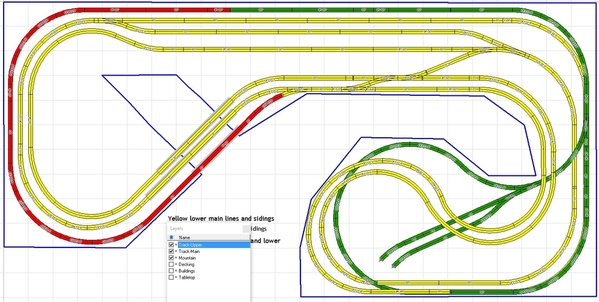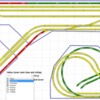Hi guys and gals, I have been running my trains around the layout and realize that I have building under the layout that I would like to have on the layout. The problem is there is no room, also it is hard for kids to see the city, so I am thinking about lowering it.
I found a layout from James Long from Ga. that I really like, the only problem is there is no way to turn a engine or train around to go in the other direction. I have been beating my head on the keyboard trying to figure something out.
Here is the layout I have know. There is so much track there is no room for building or scenery. But I have a boat load of ballast down! LOL
Here is the layout I am thinking about. The other problem is I have an engine with fixed Piolets which does not like anything less then a 0-72 curve at the cars behind it flip right over. The inner loop on the right is 0-54 so I have to try and figure out how to make that loop bigger. Also as I stated before there is no way to turn an engine around. 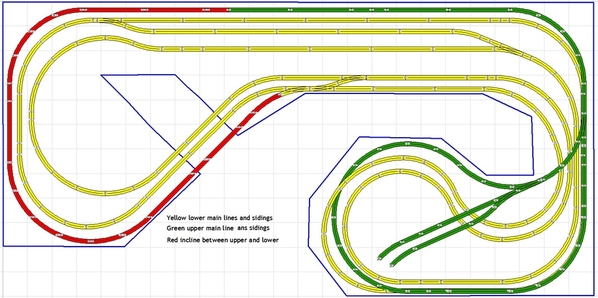 I have attached the scarm file for the second layout.
I have attached the scarm file for the second layout.
I look forward to hearing from you all and your ideas!






