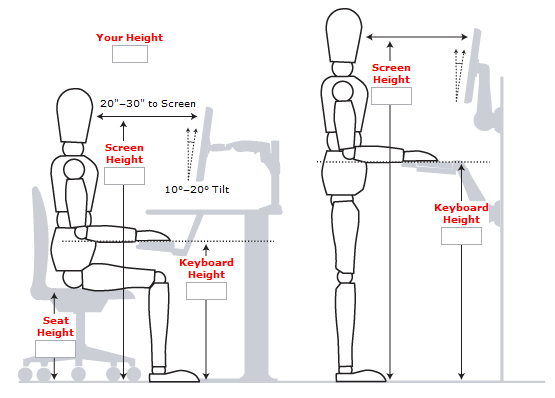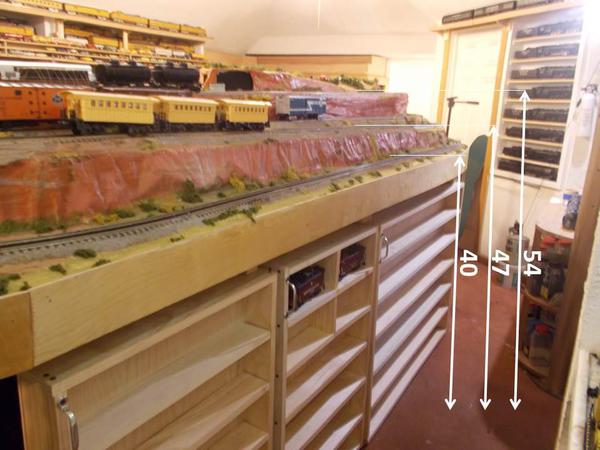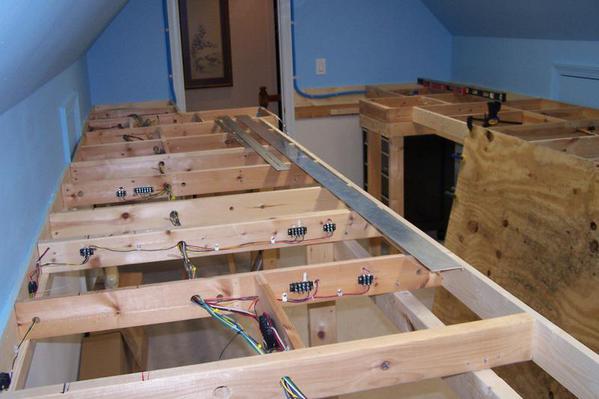As I contemplate my layout, I am having some thoughts about the benchwork height. From what I read and see, it seems as though 30 plus inches seems to be the norm for those who have chosen to go up in the air. Previously, all my former layouts had been versions of carpet centrals.
I just completed painting my train room and will be laying the floor in the next few days. Once the floor is laid, the around-the-room ceiling shelf single train layout will be built. Then, the benchwork for the main layout will begin. I am seriously considering low benchwork, perhaps somewhere between 18 and 24 inches above the floor. The layout will have multiple levels (ultimately), and I didn't want to get too high by starting out at 30 or 36 inches above the floor.
I have always enjoyed looking down at my trains, but the floor has become too low for my old bones. Any ideas on the height? Is there anyone out there with a lower-than-normal layout?










