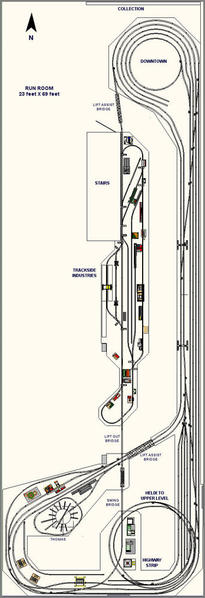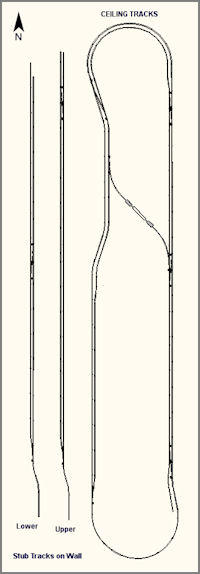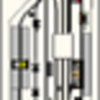Hey all:
I'm looking to crowd-souce some trackplan ideas for my layout.
RR-Track file of bench work plan is attached along with a screen shot.
I have some personal ideas that will generally work, but seem to tend to lack in creativity.
So I'm just putting this out there to see if any novel or creative ideas can be contributed.
Some of the characteristics I'm looking for:
A layout that is an around the room primarily for mainline running.
Inspiration is Great Lakes/Midwest - so mountains and grand scenery aren't going to be needed.
Room is 25' X 13 at its widest.
Not looking to add at lot of city/town scenery - this is primarily all about the trains operating out on the main line.
So a small town subsection/crossing/factory isn't out of the question, but not looking to commit a ton of space to a town.
Likely a small industrial siding area.
Track is going to be MTH Scaletrax.
Would LOVE any ideas that use some of the more interesting ROSS switches!
Desired minimum curve is O-72.
Thanks in advance for any contributions!











