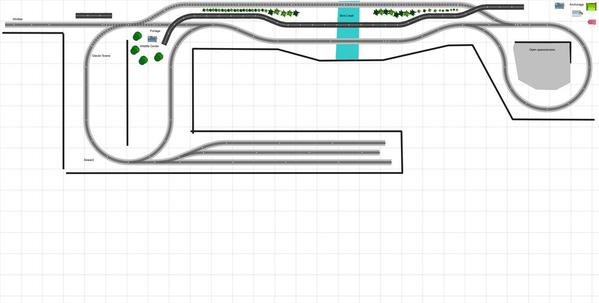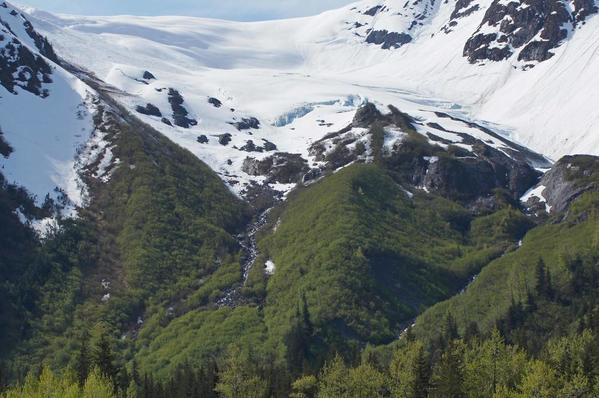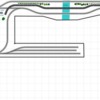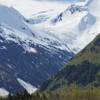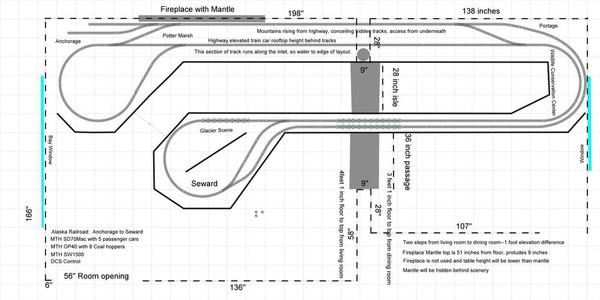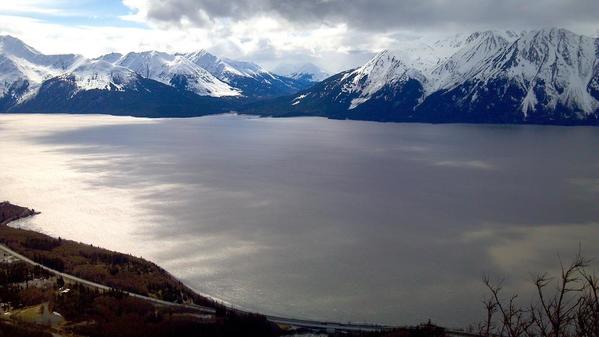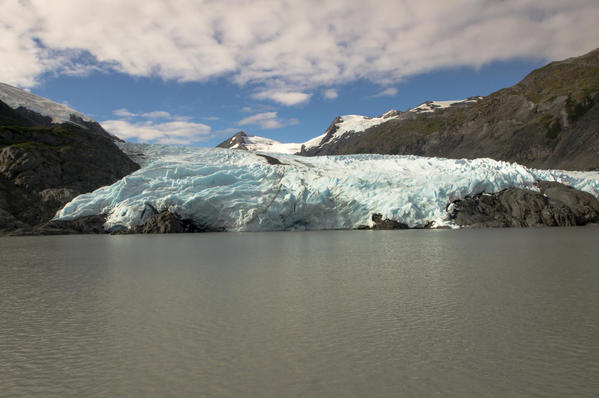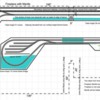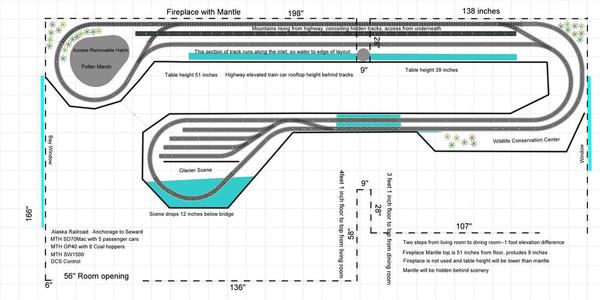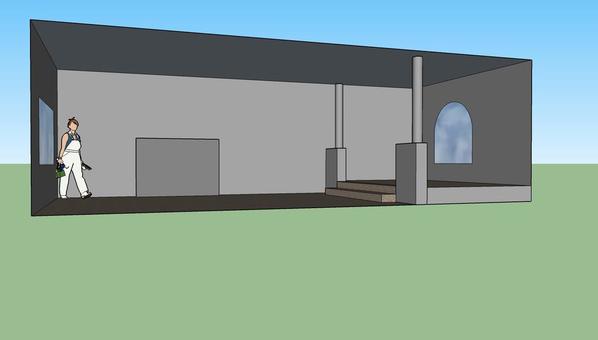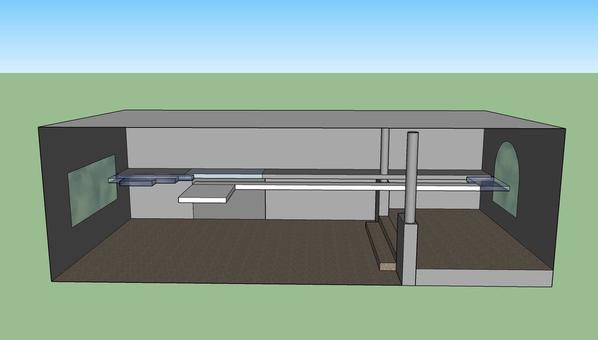The relatively recent available of Alaska Railroad items in O gauge is largely responsible for my recent move from N to O (that and my middle aged eyes). I want to base my layout on the Anchorage to Seward line with the Whittier line too---I live in Anchorage and love having the train passs by while biking from Indian to Girdwood--If I catch the train pulling back on the main line from a siding I can race the train for a while--but, back on topic. Initial layout plan attached. I have not decided if I am going to use my own photography to do the backdrops, but images from todays outing are attached as examples--these are the mountains as seen from the rails. Lionel fastrack. Room is 29 feet long, 14 wide, but it is the living room/dining room run so no "around the room" scenarios--need to leave it open on one side for foot traffic and for the dogs to chase each other around the downstairs. I am running an SD70Mac with 5 passenger cars, a GP40 with 8 coal cars, and a 1500 series switching engine--All engines are MTH, and I am running DCS.
So--open to feedback to improve design. Not interested in double mainlines--the railroad is scenic (as can be seen from the two attached photos. I intend to do a large glacier scene, and the railroad from Anchorage to Portage actual runs along the inlet so silty water from the tracks out to the table edge--of course it will have a paddle boarder or two, and other recreation activities occurring. Bridge over Bird Creek...Well, it is a start.