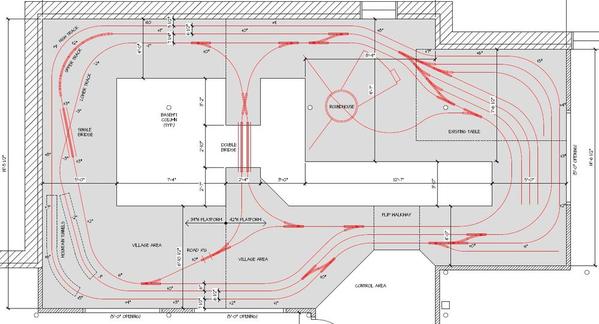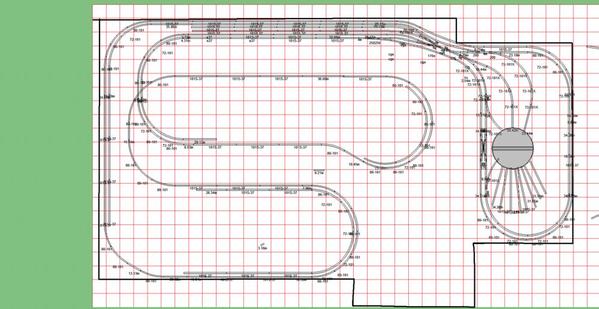Lance
35x19 is a wonderful amount of space to work with and going with an around the walls design will make the most of it. However, there some significant disadvantages to this design that should receive consideration.
The first one is reach in. Depending on the layout height and the individual a max reach in of 30 to 36 inches is a good number to use as a design criteria. Much of the track in this design is a long way from the edge of the layout, especially the yard area behind the roundhouse. Derailments will happen there. How can they be reached?
The design also has two duckunders and would likely need some pop ups added to allow access to tracks that are far from the layouts edge. Hinged bridges are ok at the beginning and end of an operating session but tend to stay down if people want to come and go while trains are running. The older people get the more disadvantageous duck unders and pop ups become. You might not totally eliminate duckunders but if their number, width and the frequency of their use can be reduced it will likely make for a happier grandfather.
There is a lot of square footage covered by plywood and relatively little left open for aisles. Beyond the reach in problems that has created it will also be a problem if more than a few people want to see the layout in operation.
Fastrack is a great track system for train sets and simple layouts but, like any traditional sectional track system, it has limited options for curves and switches that constrain design options when trying to tailor a design to a unique space. If you consider Atlas, MTH Scaletrax or Ross/Gargraves track you will have far greater design options, make more efficient use of the available space, add operational flexibility and build a more user friendly layout.
Let me use Ross/Gargraves for specific examples of the of some of the limitations of a traditional track system that could be overcome here. Ross might be particularly good for you to consider for an alternative track system. Their switches are top notch, it uses pins like traditional track so many of the building techniques are familiar to O gaugers and Ross offers the widest variety of switch configurations available.
Someone mistook your crossing as a double slip switch. There is no double slip switch available in the Fastrack line. Atlas makes one and so does Ross. With a crossing you can run around the room as an oval or a large figure eight. With a double slip switch the layout could be run as a large oval, a figure eight or two smaller ovals. If a compact double crossover was added (also available from Ross) in place of the crossing or double slip the layout could be run as a large loop, a large figure eight or two totally independent smaller loops.
Using numbered switches also allows tighter track spacing on sidings and in yards. You could have much more yard capacity in the same square footage by using Ross #4 or Ross Regular (#5) switches. Track spacing on curves of 6 inches center to center will allow the largest steam and electric locomotives to pass the longest car without collision. Fastrack O-72 and O-84 curves sections fit this criteria perfectly but the lack of Fastrack numbered switches means you have to waste a lot of space in yards and on crossovers between parallel strait tracks.
To get a more flowing track design, fewer duckunders and pop-ups, shorter reach-ins and more space for people consider a track system like Ross/Gargraves and a benchwork technique like L-Girder construction with cookie cutter sub-roadbed. With a layout that protrudes less from the walls you could have room for a center peninsula. Peninsulas provide great scenic opportunities for main lines or can be used for yards and engine terminals that can be reached from either side. Best of all they can be walked around rather than ducked under.
If you are interested in thinking further about design and construction techniques I have two recommendations. First, Jim Policastro has posted some great information here on L-girder construction including photos. If you haven't worked with L-girder before they can be very helpful for understanding what can be done with that technique. Very strong benchwork can be built with nothing larger than a 1X4 and 2X2 and the flowing shapes possible with L-girder can enhance track planning and improve the movement of people through a layout room. Second, check out Track Planning for Realistic Operation by John Armstrong. It is the standard reference for layout design for good reason and is full if ideas that come from the 1:1 scale world that make running 1:48 scale operations not just more realistic but more reliable and enjoyable.










