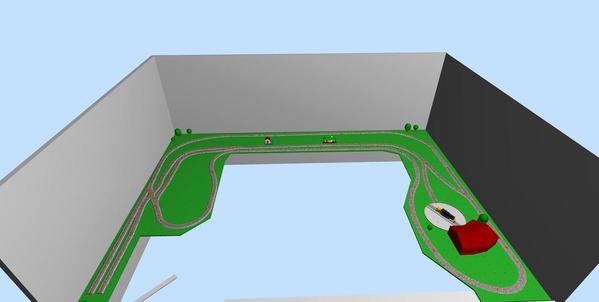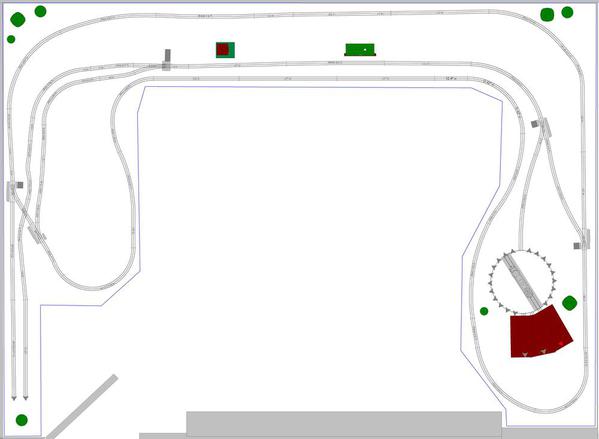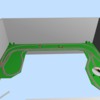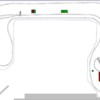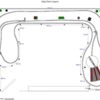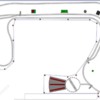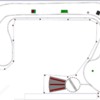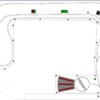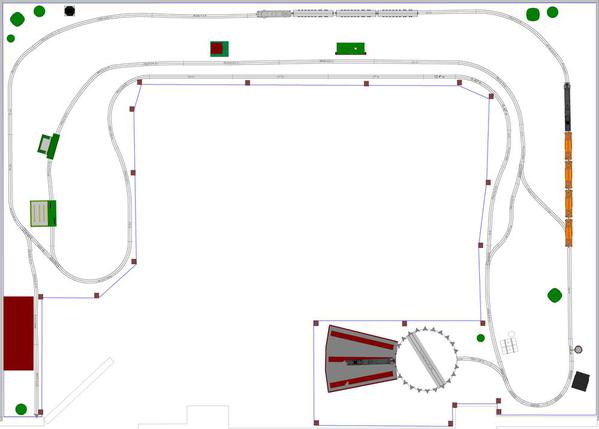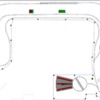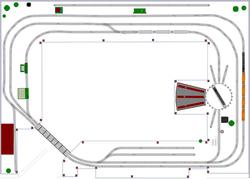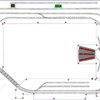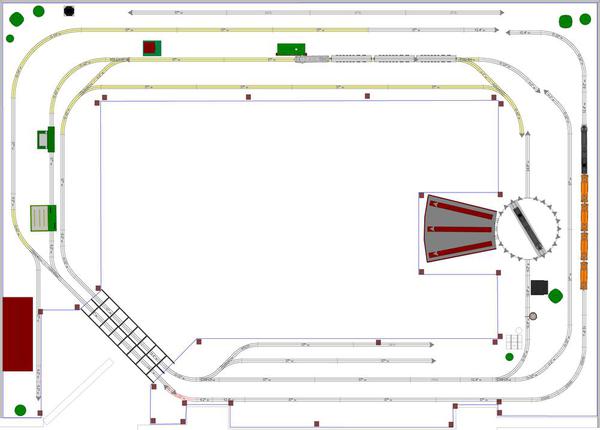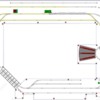Dewey and AGHRMatt gave you some very useful comments, I use Gargraves tin plate phantom track with Gargraves and Ross switches, Gargraves track is not hard to form to desired curvature, I laid out arced shapes for 28, 30, 32,34 and 36 inch radii on 1/2 plywood and cut them out with a jigsaw(scholl) saw. Use can layout these arcs using a 3 foot wood ruler or 1 by 2 inch white pine strip, nail on one end and number two wood pencil the opposite end, this is a homemade beam compass. Once the arc segments are cut out bend the track to this radius, remember this radius is the inside radius not the centerline radius, you can adjust these cut radii by adding or subtracting this radius the distance from the tie edge to the track center.
I recommend a manual powered cutoff tool,such as a Dremel tool, for cutting the arced track ends perpendicular and square, I also use Tortouse switch motors mounted under the table. You may also consider roadbed, I use Midwest cork, to minimize noise. Gargraves 3/4 long phillips head screws are used to attach the track with this roadbed to the plywood wood deck.
Watch your track radii, some locomotives and cars have specified operating track radii, using inadequate radii can cause derailments because the coupled joints and coupled cannot slew(pivot) correctly, this also applies to the truck centers on the locomotives and coupled joints with the cars.
I modified the large layout that I am building it was a crawl under, being a senior citizen my knees are an issue, therefore I modified the layout by installing three lift up hinged gates for entry.
You are off to a good start, many of us have learned that issues had arisen in building our layouts and changes were necessary, there are many good people on this Forum who will give you sound advice, my advice is to keep on seeking this advice.
John




