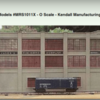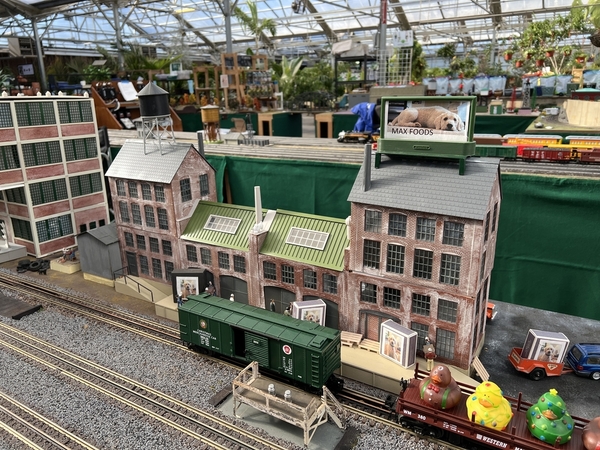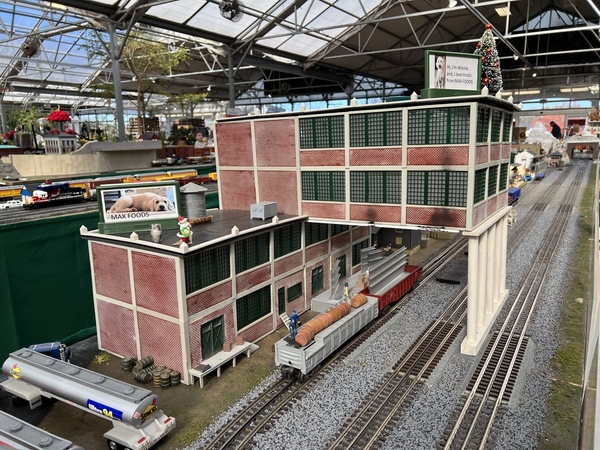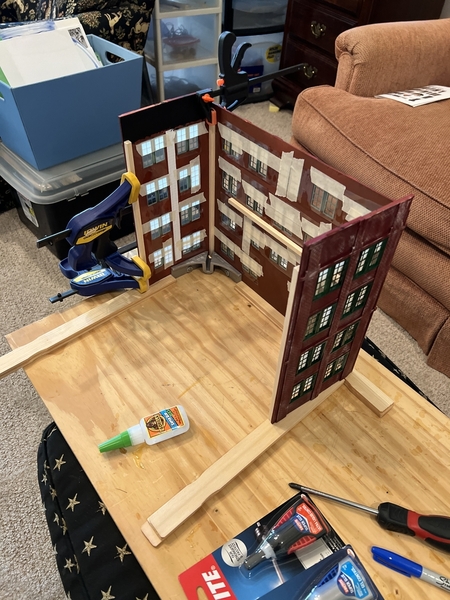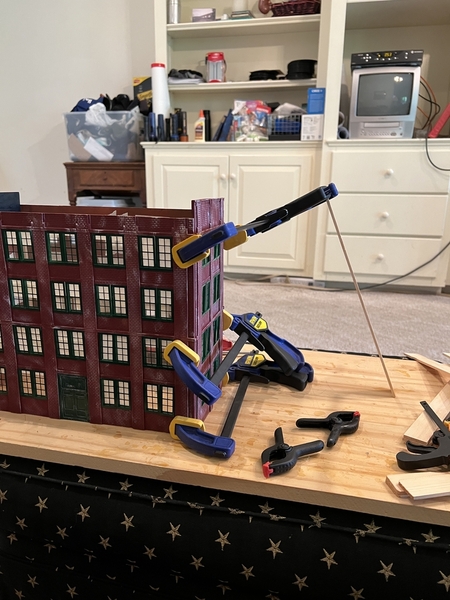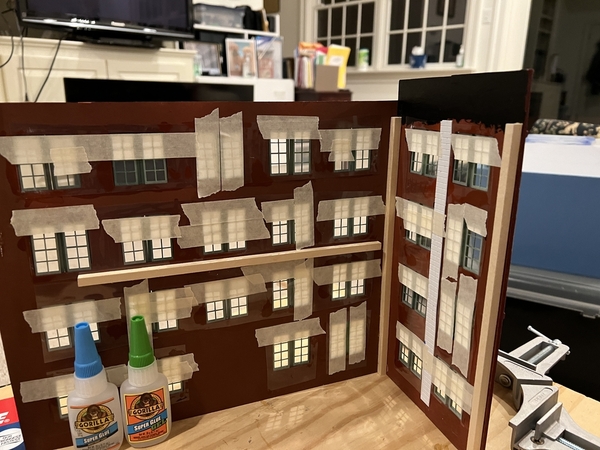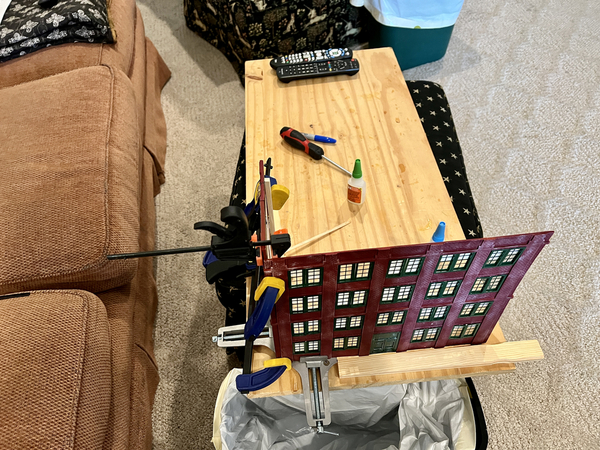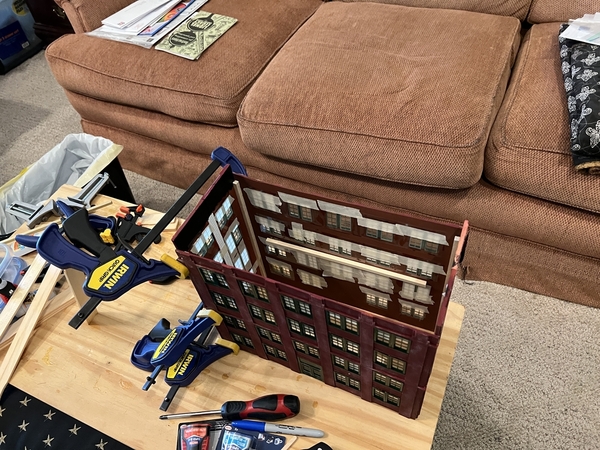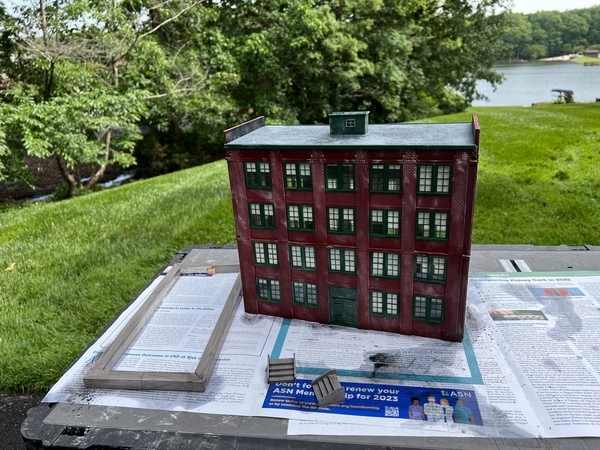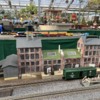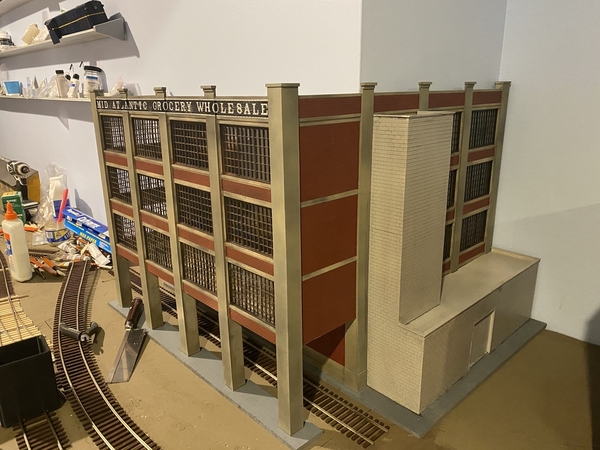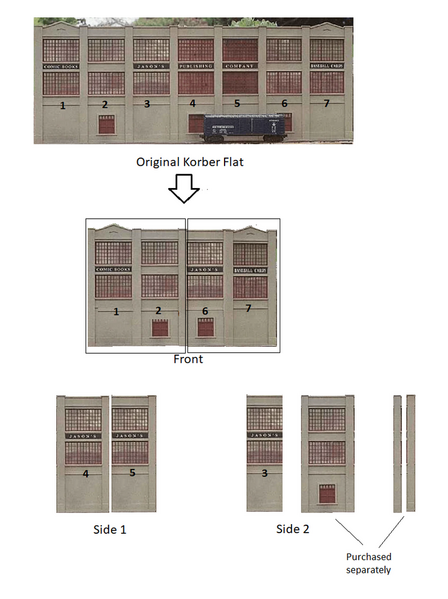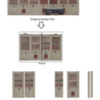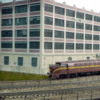Build the entire front, paint and weather it to your taste
Photograph the front.
Crop the photo to make the sides you want
If you have the skills/desire, use Photo Shop to change some details, window aspects, add doors, etc
Print to full size photos on semi gloss photo paper. Cut out the windows on one.
Use 3M spray glue or Photo Mount spray glue to attach the one with cut the cut out windows to Gatorboard (preferred) or foam core
Use the same glue to attach the one with the windows cut out on top of the first. Take care to carefully match the window openings.
Add some 3 D details (downspouts, electrical conduit, architectural features, etc.)
Use ½ x ½ Basswood and hot glue to attach the side wall to the front. End the basswood about 3/8” from the top of the walls
Repeat the entire process for the other end wall
Attach the back wall, again made from gatorboard (referred) or foam core
Add a roof made from carboard. Either paint it flat black, or better yet, use 3” wide strips of gaggers tape or other suitable flat black tape.
You will be surprised at how realistic this will look.




