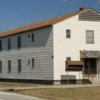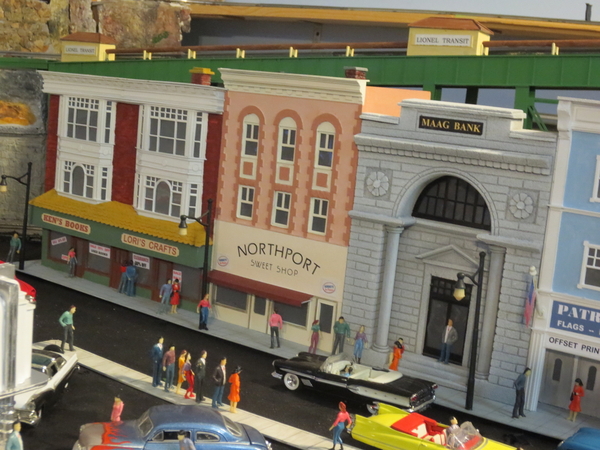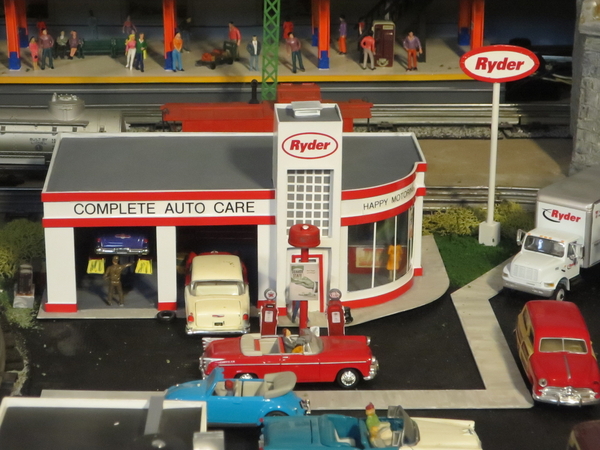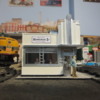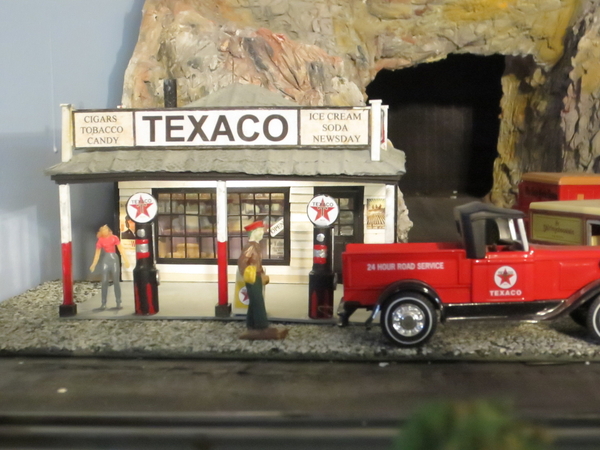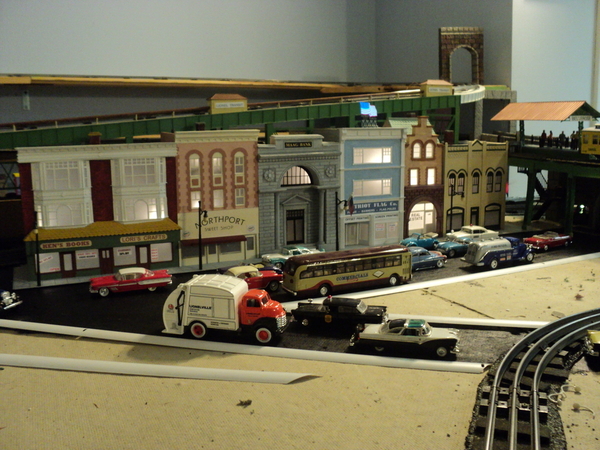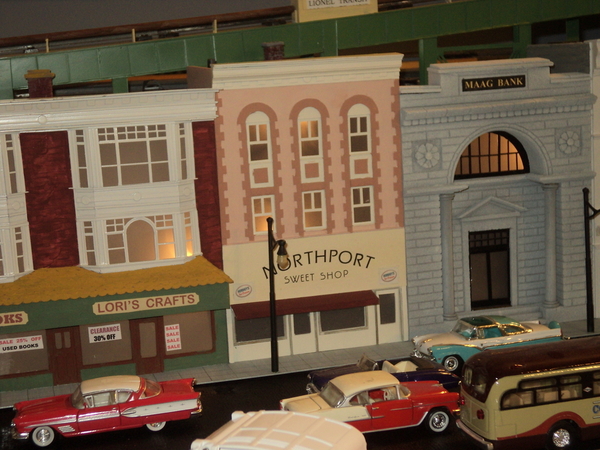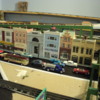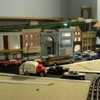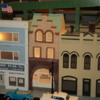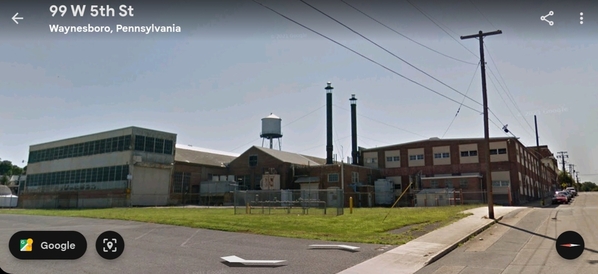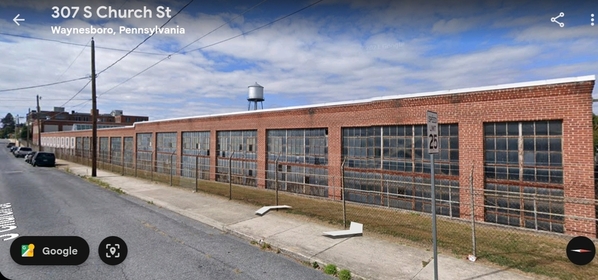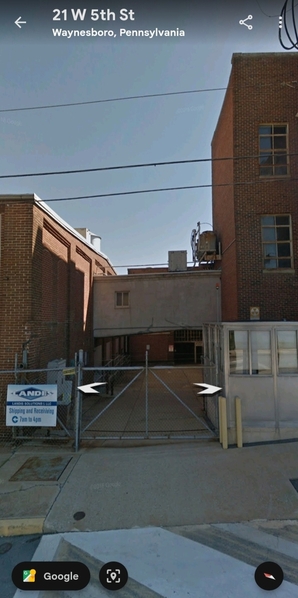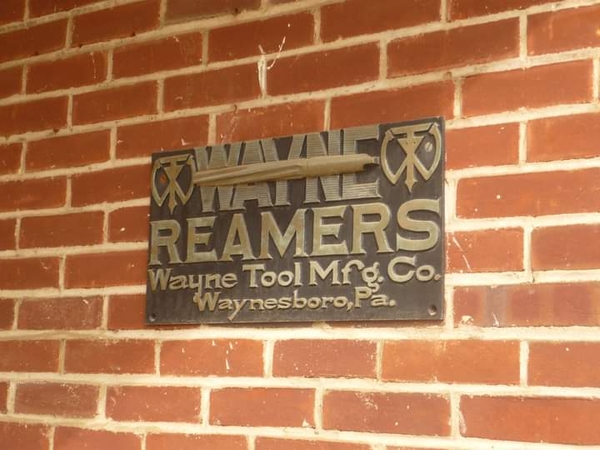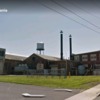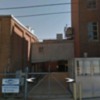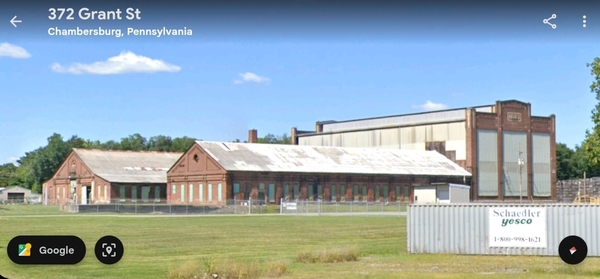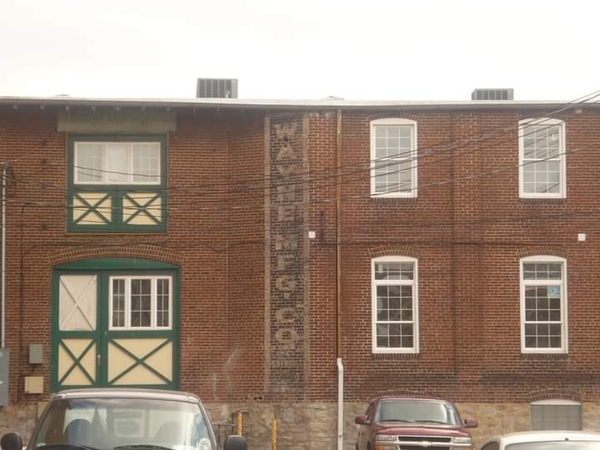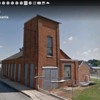Looks like a great scratch builder's to-do list!!
Of course, the easy way out is to take a commercial pre-built and slap some new labels/overlays on the building sides and/or rooftops. As an example, Morrison Doors or a Tide soap facility can become a Sherwin Williams paint facility with new signage, and maybe a couple/few adjacent vertical tanks and mock feed pipes,
Another low budget, no time, tepid/trepid skills confidence approach is to do as some professional architects. Make some mock-ups using foam core board, decorate with colored pens/pencils, photographic cutouts. This is often an especially handy approach if your building site has limitations or irregularities that require something besides a 4-wall rectilinear facility.
Look at the availability of kits/pre-builts in other (read: more popular) scales...like HO. They may have something that can be replicated in 1:48.
Here's a good reason to look through some old, say...pre-1950's...hobby publications. Back then there were NO pre-built (or few kit-form) structures of any sort. How-To-Build articles used common materials, developed basic skills, often gave amazingly realistic results. Frank Ellison...the Delta LInes...was one of several masters of this approach for new structures/industries for the layout.
Then, of course, there's the custom builders route. Lots of professional talent out there in this area. It probably ain't cheap, though. I wouldn't know...never asked...haven't heard. My cardiologist would prefer I keep away from further revelations of this sort. Which leads me to...
Besides, just how long are we willing to wait for someone else to commercialize what we want?? Tempus fugit! When 'yours truly' stands at the brink of octogenarianship, I've all but given up on this sort of waiting game. (My last...and probably final...appeal to manufacturers in this wish-list approach was 3rd Rail's production of the early ATSF/B&O E-class diesels! As Gomer Pyle exclaimed, "Surprise, surprise!!! )
)
Just some random thoughts...FWIW.
KD






