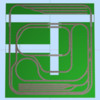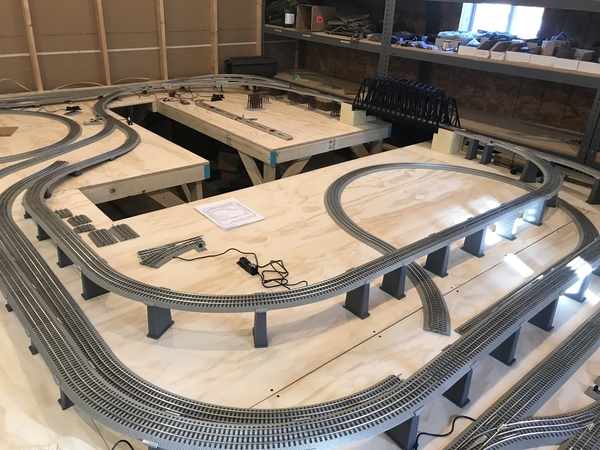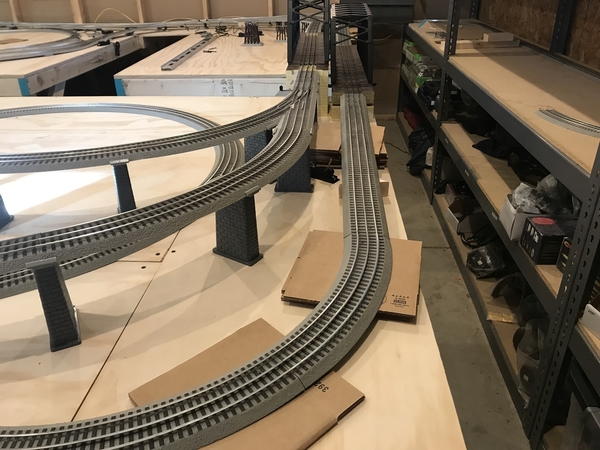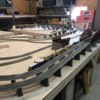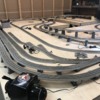Hello all!! Here is my first layout design. The complete area is 16' Wide by 17' High. Looking at two rail yards for each line. The first pic is the total table area plus the bridges to the shelf rack for the additional rail yard. I have already moved the rail yard for more length, by running lengthwise instead of in the middle centers. Second pic is the rail yard in the rack area. This is for the main line. Third pic is the south rail yard for the second line. Fourth pic is the passing siding. Last pic is the beginnings of the center rail area. Still needing to finish the loop and rail yards. I'm sure there will be more adjustments as I continue to move forward. I will be adding and elevation of some rails as I move forward as well. The funny thing is I told my wife, "I'm going to build a train setup for the grand kids and myself." And here I am. Looking forward to the help I will get as I move along with this rail road adventure, as well as getting to now all of you. Thank you for adding me to the group!!




