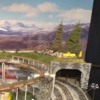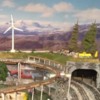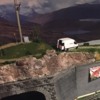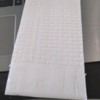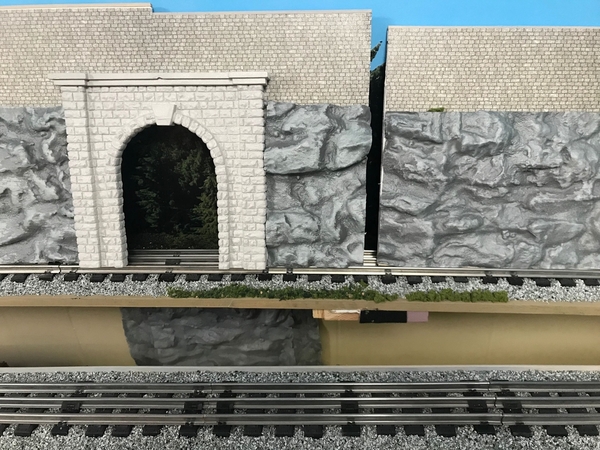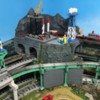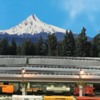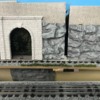Would like to make an upper level on my layout, approximately 36" by 40" in size. I've even got out my old 27" tubular track to maximize space. Looking for easy solutions to cover the distance between the 2. Looking at Scenic Express's Pennsy stone block wall, Anyone used this product and what are your opinions? Need to go up 7" , Or is there something you liked better. Trying to keep it easy. Thanks
Replies sorted oldest to newest
Foam board works well too.
Not exactly an upper level, but I faced a similar situation when I decided to drop a tunnel over two existing tracks, with very limited space between the roadbeds. I ended up using thin plywood in the rear (with drop-down doors to allow access), and foam board 'retainer walls' on the front, joined at the top by styrofoam sheets layered on top of a foam board sheet that serves as the tunnel ceiling. I used a stencil and fluffy modeling paste to simulate stone/brick blocks on the outside of the retaining wall and inside of the tunnel. Here's a test section of the stenciled 'retaining wall', before being painted:

I later added a graffiti wall my artist son created over part of the 'retaining wall'. I used commercial double-wide tunnel portals at each end, repainted to simulate coal smoke residue and more realistic stone variation, and created two scenes (scratch-built cell tower at one end, and a farmers market at the other) at the ends of the upper level, connected by a landscaped strip. Here's a pic of the tunnel, which spans the width of my layout and is partially obscured by the elevated line, an even later addition!:
 Here's the righthand tunnel entrance, with farmers market (and wind turbine, another later project!):
Here's the righthand tunnel entrance, with farmers market (and wind turbine, another later project!):

And here's the left side, with cell tower:

As already suggested, a (somewhat thicker) foam layer should easily be able to support at least a light consist, a factor I did not face when I settled on thin foam board to support the top layer. Good luck, in any event!
Attachments
I have multiple levels on my layout, and have used a variety of products to create support/retaining walls and tunnel portals. The Pennsy walls and tunnel portals from Scenic Express work fine.
In that photo you will also see another product I used from Scenic Express, Heki Rock Foil. This comes in large, moldable sheets, and can be painted any color.
In another area, I have a long, enclosed run in along the rear wall of the room. In order to access the "occasional" derailment, I built removable walls. Had to be thin for clearance of rolling stock on adjacent tracks below. I used foam board covered with 2 products - the Heki Foil below, and Building Papers from Micro Mark above (https://www.micromark.com/Building-Paper-Pack-of-4). The view from above shows the retaining wall, and from below, shows the wall in place. There is also a photo with 2 sections of covered foam board removed.
Photo with retaining wall section in view.
Close up of retaining wall with Heki product and tunnel portal in place.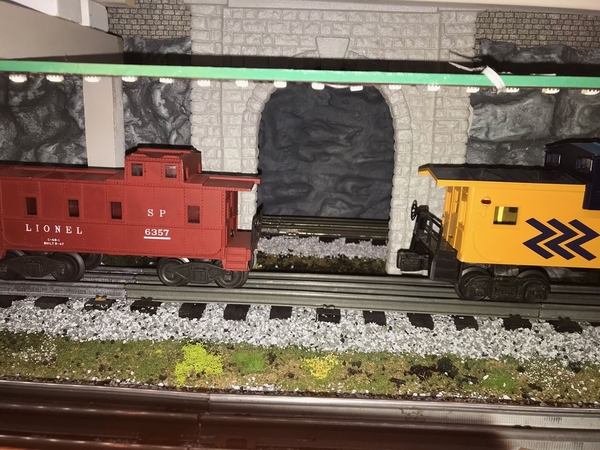
Photo of 2 sections of retaining wall removed.
Hope this helps.
Michael
Attachments
An Upper Level for Christmas, with Trolley Lines
Congrats to the designers/builders of eye-catching upper levels!
I added an upper level to my L-shaped layout by following the outer perimeter along three sides of the lower level. The base of the upper level is 1x10 lumber (not plywood). It is the "Christmas Level" with 36 Dept 56 North Pole Village porcelain buildings placed along the three short trolley routes. Several of those buildings are animated.
The trolleys run their short routes on O27 tracks with DC track power from a computer power supply applied to the rails via variable voltage control. Continuous service is available to residents by Lionel and MTH Christmas-décor trolleys with bump-and-go action. The upper level is supported by MTH Elevated Trestles turned parallel to the platforms. The two levels are not connected to each other by ramps.
Both layout levels are rather spartan as to scenery because I'm not a skilled craftsman with scenic effects. I applied green patio carpeting to the lower level and used white-painted lumber as the base of the upper level. Track diagrams and some pix attached.
Mike Mottler LCCA 12394
Attachments
@Mike H Mottler posted:An Upper Level for Christmas, with Trolley Lines
Congrats to the designers/builders of eye-catching upper levels!
Nice rig, Mike!
On the minimalism spectrum, I submit the elevated trolley line I added, *well* after laying all the other track and even after adding the tunnel I detailed above. Basically, I built it on stilts (wooden dowels) and stringers between them (strips of wood), with the O-27 track (with additional ties added) secured to strips of hardboard that serves as the base. I added stop-and-resume circuitry, housed in the largely scratch-built/kit-bashed el station. Other than having to relocate some of the supports due to clearance issues and doing occasional hot glue repairs to the supports, it's worked well!





