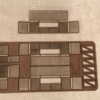We have been working on building prototypes for a while and appreciate all of the input that has been received. The first one to come to market will be Cameron Apartments, CS-01 in our CityScape series of buildings.
If you have been playing along, you know that the shadowbox version has been developed in 5-, 6-, 7- and 8-story versions. The first run of 5- and 7-story versions sold out at York in April. A run of 6-story shadowboxes will be complete tomorrow.
We will now be readying to take orders on 6" deep building versions of all four heights! And we can build it pretty much to order if you preorder. Options will include plain or windowed parting (side) walls and backs, and clear or translucent windows. You will also be able to stack two buildings, with the upper portion stepped back by 1".
The prototype picture shows a 5-story version with a windowed left side and rear, and blank right side. Each floor is individually isolated and lit. The back will be removable, if you wish, for you to add aftermarket effects and details.
Tomorrow, Saturday, will be a shop day so give me a call if you have any questions.







