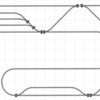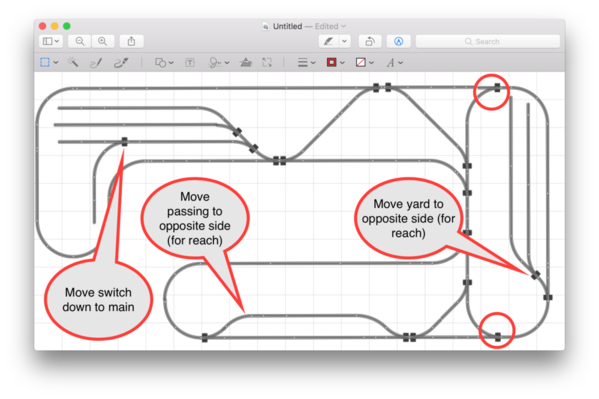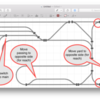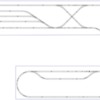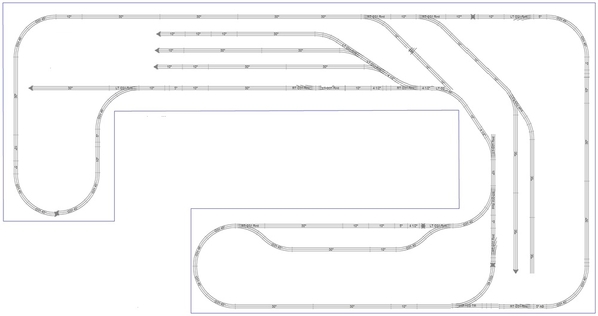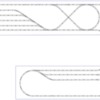Thanks for the replies and advice. I truly appreciate all of it. Perhaps it would help if I told the story behind this upcoming layout.
First off, I am a complete amateur who is trying to learn. I had a 6'X9' HO layout at my old house; it was far from fancy. My wife and I moved to a much larger house and I finally had a room in my basement for a "real" layout. I continued to acquire HO stuff but never got around to starting a layout.
Recently, my grandfather dismantled his O gauge layout which I now have. His layout was not prototypical or set in any era. He just bought stuff he liked as he found it. I have everything from 1920's steam engines to modern diesel engines and everything in between, including rolling stock, structures, etc... He had a lot of stuff packed onto his semi-small layout so I also have quite a bit of track and probably 15-20 remote switches. It was all O31. Thus, I have been trying to design based on what I have, rather than spend a bunch of money. I would love to go to O72 but I have all of the stuff to build in O31.
Honestly, as some have noted and others have probably noticed, I don't have a pinpointed vision. The only thing I really want is to be able to put the layout back together. 1) So my grandfather can use his knowledge to help me with it and 2) so he can enjoy it some more while he still can.
Maybe this helps, maybe it doesn't. Like I said, I truly appreciate all the feedback. I thought maybe explaining my logic would help you help me. Please keep the ideas coming. I need all the help I can get... Thanks again.




