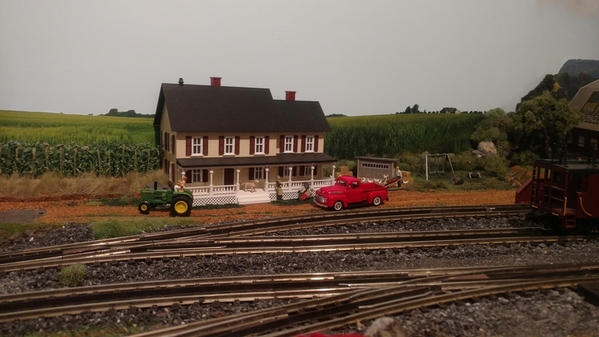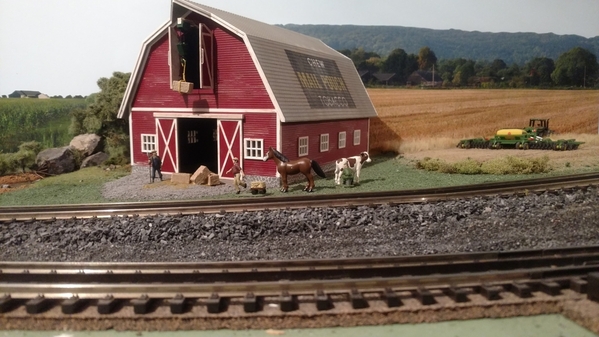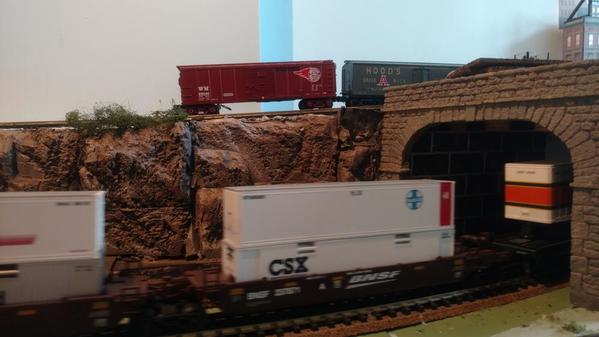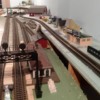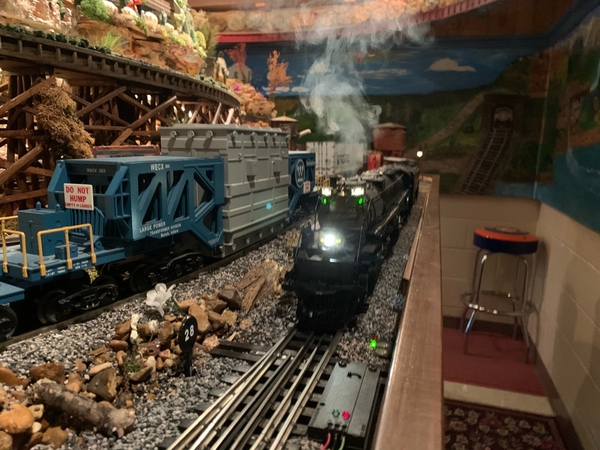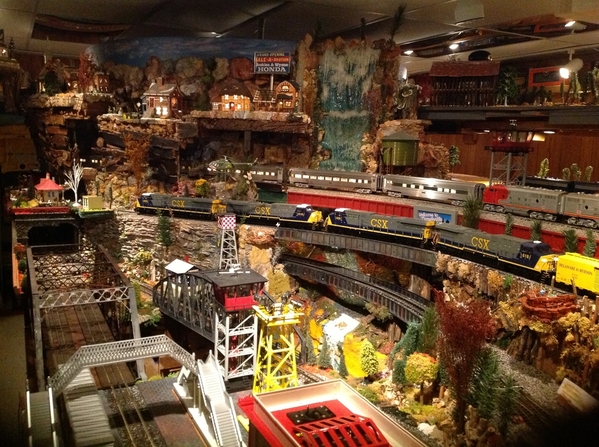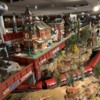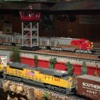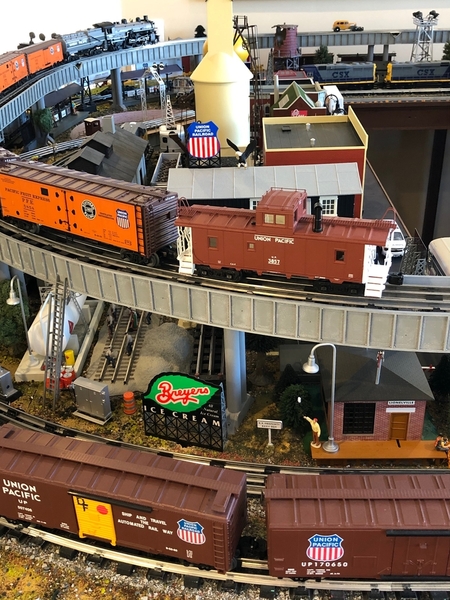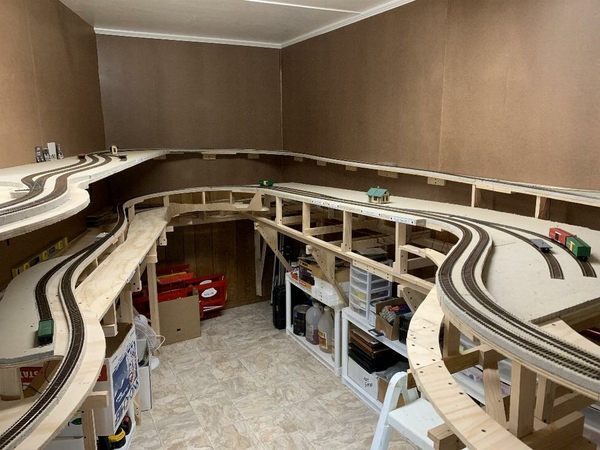For peace of mind's sake, I was wondering who has completely separate upper and lower levels, and who has two or more levels that connect with the help of a grade or a helix. Thank you for your time.
Replies sorted oldest to newest
100% separate upper and lower levels.
Steve
I have two levels on Mianne benchwork offering about 130+ sq.ft. of layout "table" in a 12'x10' room. The two levels are separated by about 18".
When designing, I really hoped I could connect the bottom and top levels. It was possible - but the expense was a large (& unsightly) helix or use a grade over many feet of the layout. I choose instead to use the space for scenes, accessories, and, most important, a switching yard.
I even thought about using the Mianne Lift-Bridge as some sort of transfer table for my locs between levels. I decided against that. I figured out that I could just pick up the loc and change the level without the aggravation of construction and maintenance on a "transfer lift table".
It was the right choice just to have the two levels separate. For me. ![]()
Grades from one level to the other are a lot of work. 
If you are building a model RR, think did the Pennsy tracks in Chicago connect to those in New York?
My levels don’t connect. The layout is 13 x 7 in an L. I did a 2 track main on top and a fig 8 with lots of switches to run as a loop if desired. No grades at all so my postwar runs smooth.
Mine are separate. The main level is 7x12, and I run two trains on it. The upper level is 3 1/2 x 7, also runs two trains, and holds my Christmas village. I want to change, but I am really attached to the upper level.
Check out my layout in this month’s magazine, Run 313. I not only have 2 separate levels, but I have 3 of them around my basement.
Donald
2 levels don't connect as lower is 0 gauge and top is s gauge
My current layout is two levels and they are connected. The grade is steep so I can't really run trains up and down. I use it to move equipment between the levels. Grades take a lot of real estate when done right. Don't think I could live without but after seeing Don's layout I may reconsider when I rebuild one day.
Bob
Bob,
You did not say how much room you have or if you are an operator or loop runner.
Donald’s layout is really nice but does not have the elements that interest me. As I expend into the rest of the basement I will have room for a 2.5 % grade between upper and lower levels. The upper level will be a dog bone with a branch line town and additional industries to work.
Basically, I will build a local freight in the lower level yard to go up to the branch line, do some switching, maybe a loop or two, then back to the yard.
I really wanted to connect them, but on a 24x11, as was mentioned above, it looks like I would need a full line on constant grade to connect the two levels on a 2% Most of you whose levels don't connect seem cool with that, so I may just leave them separate.
I have a long grade approximately 1-11/2 percent but not really two levels. It is a dogbone laid over itself. It takes about 30 feet to make it work. Even at that trains without cruise control gain speed on the downhill portion.
Rsy
My layout is 27' X 12". The two levels are connected by a 33' grade rising 6" from start to finish in the form of a sweeping S curve............Paul 2
On my Lionel Display style layout, separate levels. Some of the Lionel Displays did connect but think it was only a few.
Attachments
My layout is 7'X20' I have 3 levels. Level 1 is the subways. It is on it's own. Level 2 and 3 are connected. The grade is a little steep but I'm not running 40 car trains like I do at the club. I run maybe 5 and 10 car trains.
Jim D.
My old layout had 4-levels - all connected via mostly curving grades of 3-4% and Ross Switches. It goes without saying that grades on curves require > traction effort than grades on straits. This is where I learned the need for multiple units - and keeping track clean ![]() I will likely never build such a complex layout again - a fun layout to watch trains run under and over each other (notably due to neat bridges to accommodate the track plan) but incredibly time-consuming to design and build; and, in hindsight, grades should be 2% or less - which necessitates very long runs that many basements do not enable. The 2nd picture shows 3 of the 4 levels on the one end of the dog-bone. The 4th level was more of a subway line connected to the base-level as shown in the 1st picture. What some of us go through to run trains...
I will likely never build such a complex layout again - a fun layout to watch trains run under and over each other (notably due to neat bridges to accommodate the track plan) but incredibly time-consuming to design and build; and, in hindsight, grades should be 2% or less - which necessitates very long runs that many basements do not enable. The 2nd picture shows 3 of the 4 levels on the one end of the dog-bone. The 4th level was more of a subway line connected to the base-level as shown in the 1st picture. What some of us go through to run trains...
Attachments
@BobRoyals posted:For peace of mind's sake, I was wondering who has completely separate upper and lower levels, and who has two or more levels that connect with the help of a grade or a helix. Thank you for your time.
I hope that this provides you with some measure of peace of mind - completely separate.
If you have separate loops you're doing it wrong. They should always be connected! ![]()
Of course, that statement is tongue-in-cheek. Both are perfectly fine - do whatever works best for what you want to accomplish and the space you have available.
Paul - your old layout was a thing of beauty! Especially, the detail in your underground area. It might have been a pain to build but it sure was a sight to behold.
-Greg
I'm getting into building my 3rd permanent layout. Like the prior two, this one will have an elevated level but not connected to the main levels. Space limitations, complexities, etc. have steered me away from that, though I really like seeing others that have them connected.
Yes and no. My lowest level is 3 rail 22" off the floor. My top level #5, which also is 3 rail is 55" off the floor. Each work on their own level.
My three 1/2 intermediate levels are 2 rail and they are all connected on 1% grades.
YES I can travel anywhere to anywhere (not now in the real world but) on my layout. That's what switches and grades are for.
My original plan was for my layout to have an upper level connected to the lower level. I had a long enough run to have an upper level with an overpass that crossed the lower level, but when building the layout I completely scrapped the whole idea.
The problem was that my layout was too narrow to accommodate the required trestle to build the connected upper level. I had to choose between the accessories I wanted on the layout and the trestle, and opted for the accessories. To have both would have overly cluttered the layout.
All of my main lines and sidings are on the same level, making it much easier to have smooth, trouble free operation.
I love seeing layouts with multiple connected levels on which the trains run flawlessly. Arnold
I am rebuilding a 27' x 15' layout. I have a partially constructed connection between my lower and upper levels but am realizing that I could better use the space the long incline takes up for a better design on both levels and more operational certainty. I have never used an interconnecting level track all that much in actual operations and found that all the issues associated with it are not often worth it. So, I am very close to deciding to eliminate the grade connection and go with a more robust track plan and better scenery.
I have one upper level with 2 sidings connected to the mainline, and one exclusive upper level.
As a Runner with scenery as my lowest priority I'm blessed with a full basement (less laundry and heater room space). My Run Room covers over 1600 square feet and has four distinct elevations connected with a helix-style track. The overall room size is 24 feet by 69 feet.
![T7-LkgNtoS[1] T7-LkgNtoS[1]](https://ogrforum.ogaugerr.com/fileSendAction/fcType/0/fcOid/148957538711253422/filePointer/149098340105008215/fodoid/149098340105008211/imageType/MEDIUM/inlineImage/true/T7-LkgNtoS%255B1%255D.jpg) All engines and consists can access all levels.
All engines and consists can access all levels.
The maximum track diameter is 10 feet with grades of 2% or less.
This Photo Tour will give you an idea of how much trouble you can get into with enough space.
My current project is replacing my lift out bridge with a MTH bridge that will require five electrical contacts so the bridge light will flash.
Attachments
Quick thanks to everyone who shared photos on this thread and on others. Getting tech support and seeing others' creativity are the reason I visit this forum so often. From highly realistic and detailed to simpler "toy train" (like mine have been) they're all great!
I agree with others... Connecting levels is a lot of work and can present problems with some equipment if not done right.
I connected mine but might not try again on the next layout.
To help with space and length concerns, I had one level go up and the other go down to help with a reduced run before one crosses over the other.
Have fun
Ron
Attachments
There’s a lot to consider when going to the nest level, so to speak, however, in my opinion, the helix is the very best way. It requires a good bit of space and to keep the grade at 2 per cent, which is what I feel is best, it takes a 100 inches to rise 2 inches, and on my layout we built 2 - helixes, one to go from the bottom level to the middle level, the 2nd to go from the middle level to the top level. Also, you have to consider a way to turn the trains around to go back down.
I built my helix out of 1/2 plywood cut on 072 curves, 125 sections of L-Line 027 height 072 curves, back in 2000. If interested, send me an email and I can send pictures to you.
You can also consider making a long up and over type track plan. I used helixes so that my trains actually run on level trackage. Lots to think about.
My layout is 17 by 38 and my minimum curve diameter is 072 going to 0120. I wanted wide curves so that I can run almost any products made in 0 gauge. From the Big Boys, to the small boys 0-6-0’s, GG1’s, small Switchers. My helix also allows for 6-3/4 inch trains... Good luck, you can make it happen. Happy Railroading
You are all awesome for sharing your pictures of what I aspire to create in the years to come! Thank you all so much.
My layout the trains go up and over each other. A large part of the track is going up or down. And the can crossover where they are at the same level. Open grid and track on grades takes a Lot longer than tabletop.
I have toyed with the idea of 2 layouts one on top of the other but I didn't like the top one shrouding the lower one. If you have such a layout I do like them.
I like all layouts but here in the west we never see elevated lines up on bridge like structure which is so popular to get another track in our limited space. I know that is popular and if you have such a layout don't take offense.
We all have straight up and down cliffs and lots of not prototypical things.
LepinLarry above great layout, I just seem to take forever to get much accomplished, that must have taken a really long time.
Lee Willis had a wedding cake layout like your 1st picture, I always thought that was interesting.
I’ve always prioritized simplicity over complexity in design. I want trains to run without a lot of futzing around to make that happen.
So I limit the number of turnouts, grades and make curves as wide as possible. While I like 2 levels, connecting them isn’t required, and isn’t simple either. It sounds cool if you can do it, but not for me
Life is complicated so I want my train running to be predictable.
Steve, I have 3 levels. They are connected. I have 6.25 inches between levels. I change levels with about 7 foot long elevations. It takes patience.
Bill
@Odenville Bill posted:I have 6.25 inches between levels.
A little more height may be needed if there is a desire to run electric engines with pantographs and also have a desire to run catenary.
As Dennis said, I have a "wedding cake" of layers - at least at one end of my layout. The layout consists of three track loops which are connected each to another, although I rarely ever use those switched connections. Below you see the "wedding cake" layers as seen from the position where I stand/sit and can reach the controls, etc.

The diagram below is a map of the layout and those three track loops.
1) There are three track loops that I think of as lowest (red, 135 feet around, 72" or wider curves), middle (green, 94 feet around, 64" or wider curves), and highest (blue, about 56 feet around 36" or wider curves).
2) None of the track loops is actually all on the same level, each goes up and down at least six inches as a train makes its way around the loop. The highest section of track is on the blue loop, and is 20 inches above the lowest section of track (on the red loop).
3) Only a small part of the track on my layout is actually flat and level (see diagram). The vast majority of track is climbing or descending, often at very subtle (.25%) grades, but that means to no section needs to be steeply inclined.
4) Two of the loops (red and blue) pass over and under themselves. One of the loops (red) passes under another (the green)
5) Two of the loops (green and blue) are dogbones with reversing loops on each end. The green was switches at the Y of each reversing loop, the blue has a five-rail gauntlet track as it middle trunk, so it avoids the use of switches (and because, well . . . I just wanted to built one because it was so different - I had never seen one and wanted to see if I could make it work).
6) The red and green, and the green and blue loops, are connected with turnouts that can move a train from one to the other or vice versus. Or I should say, were: I actually have not used those turnouts in ages and assume they still work, but never use them - it must have been at least six months since I tried any of them.

Attachments
On my layout other than the elevated subway, everything connects, and while each is its own independent loop, I can move from section to section to section. Because, I end up being more of a "looper" I do that pretty infrequently. I would guess that about 50% of my mainline is flat and the rest at grade.
On my first large layout about 20 years ago, I had the luxury of space and created a long gradual ramp to connect the lower and upper levels. It was fun to use and watch. I created a reversing loop as well as continuous running of the upper level with a long passing siding so I was able to have a train moving on the ramp while another was running. Reality set in when my next two “large” layouts were designed and built by not having all of the space used by a ramp connecting the two levels. On my current smaller newest layout, I have two levels that are not connected and they look good to me and work out just fine:
Attachments
Short answer...
Yes: The levels are connected.
Long answer...
I use a "Nolix" to ascend between the lower level and the upper level of my primary layout. The "Nolix" represents the ruling grade of my freelanced railroad and the grade is located in the "Ozark Subdivision". It was designed to be a integral part of the operational scheme, for I like helpers and battling stout grades. Thus far my decision has worked to perfection.
EDIT: Pic of the "Nolix" area to illustrate...
Andre
Attachments
Yes and no and none. I have a grade on a shelf layout; an independent El. on the table; a tri-level(sm. circles); and a couple with just a ground level. (unless you want to reclassify tri-level #2 as it has no ground. It just sort of floats (on level rods ))
The grade is for the "Coal Drag Challenge". A good uphill battle is fun. But block work keeps it a no hands affair for looping in conventional. (otherwise it's very demanding of your throttle attention to loop going up and down grades without command to cusion you.)
The independent el comes off an elevated mine and feeds or occasionally draws from the lower lines and other areas below as needed. Mostly a box car,gon, flat, tank, often a crane or derrick car, dumping cars, etc...but almost always 1 coach to serve the folks in the mine.
(that's muh story 'N Im stickin' to it 😐)






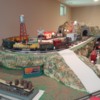


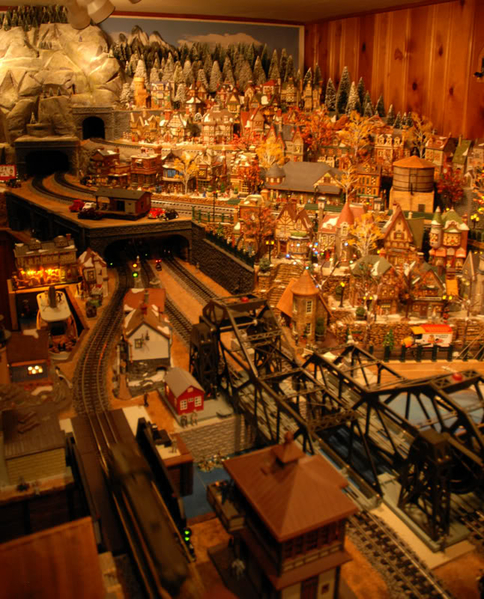



![T7-LkgNtoS[1] T7-LkgNtoS[1]](https://ogrforum.ogaugerr.com/fileSendAction/fcType/0/fcOid/148957538711253422/filePointer/149098340105008215/fodoid/149098340105008211/imageType/SQUARE_THUMBNAIL/inlineImage/true/T7-LkgNtoS%5B1%5D.jpg)
