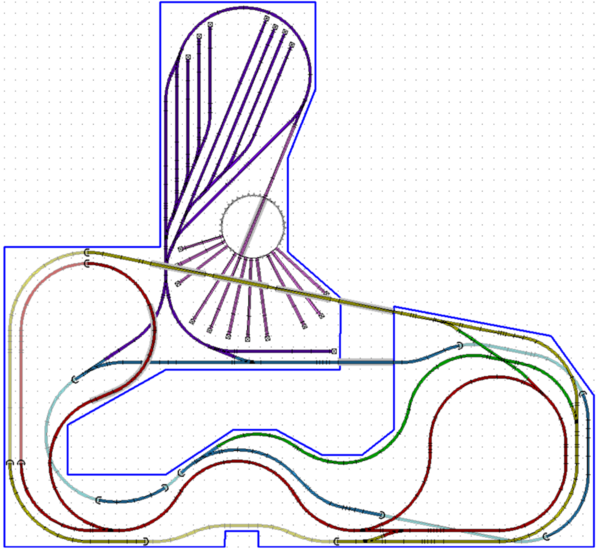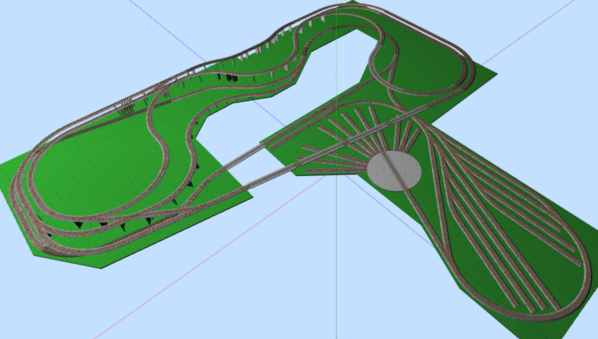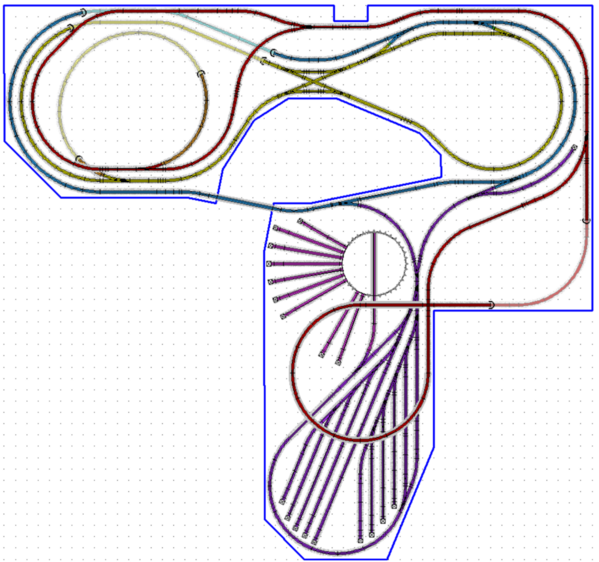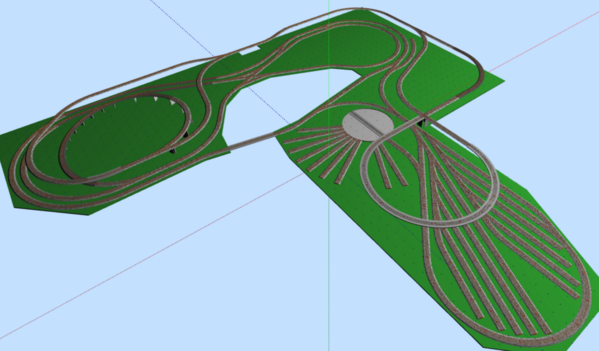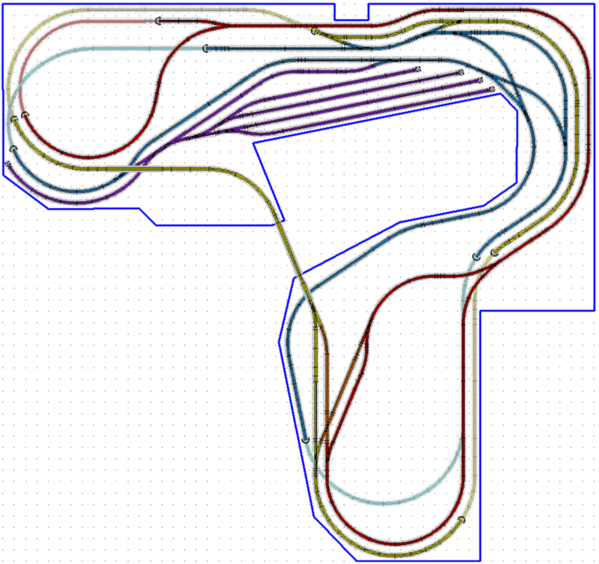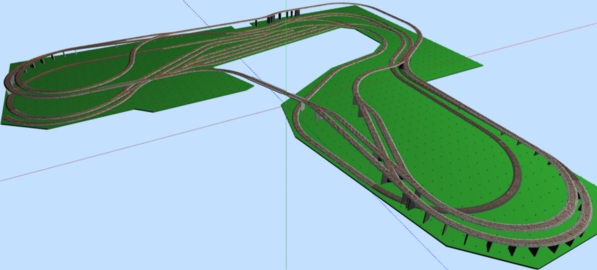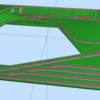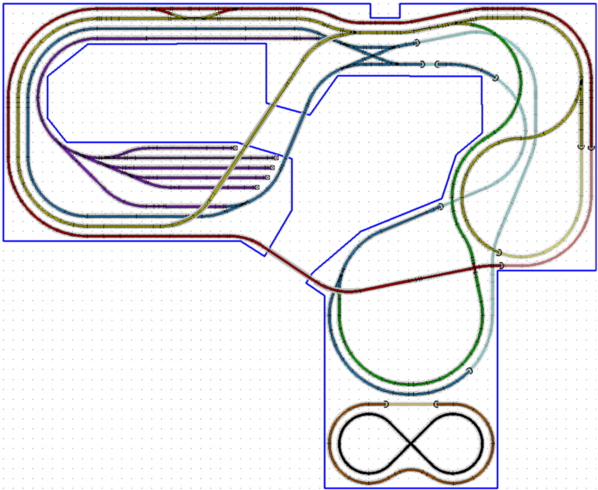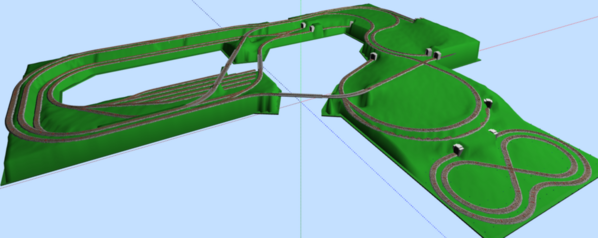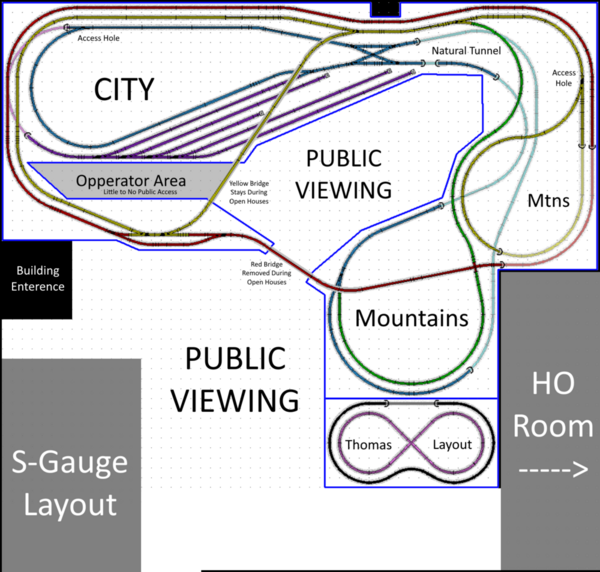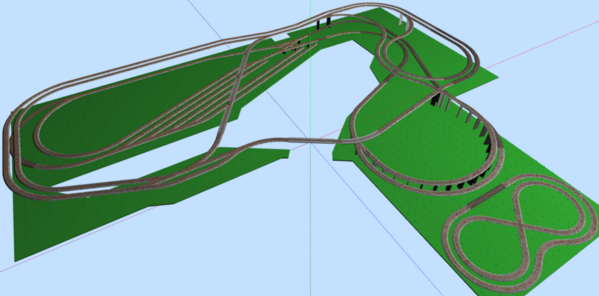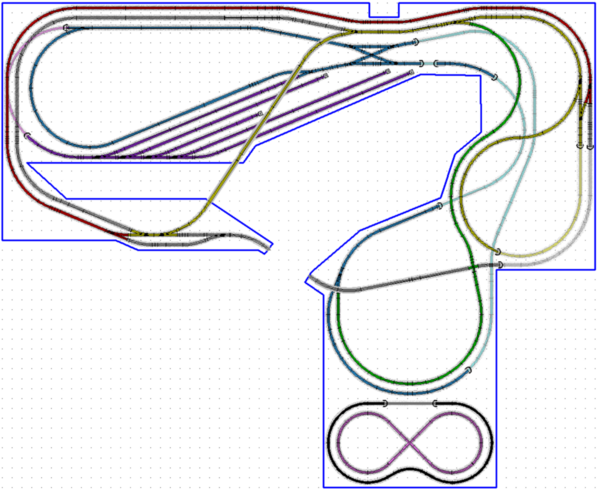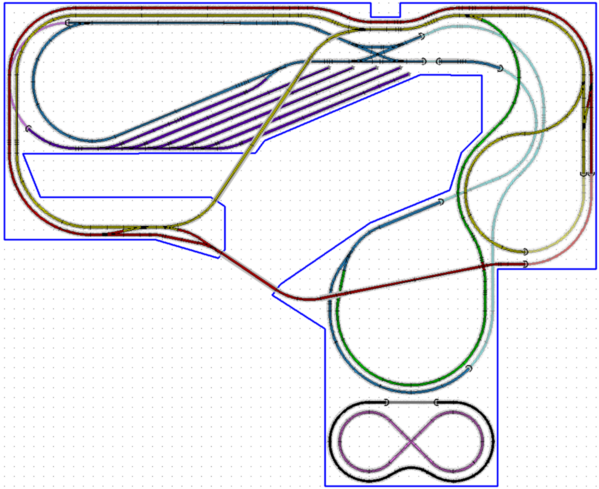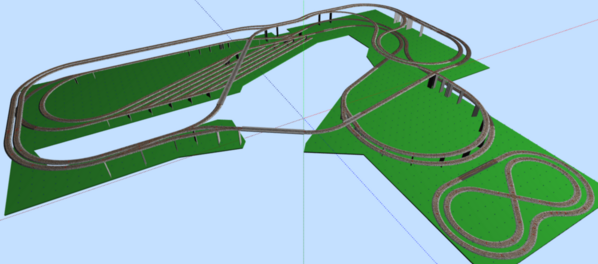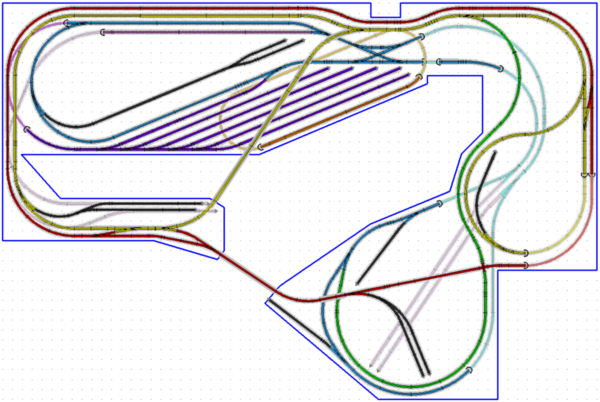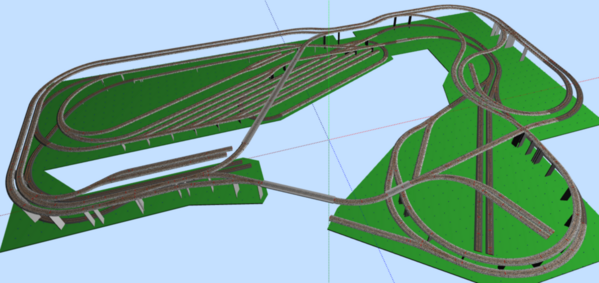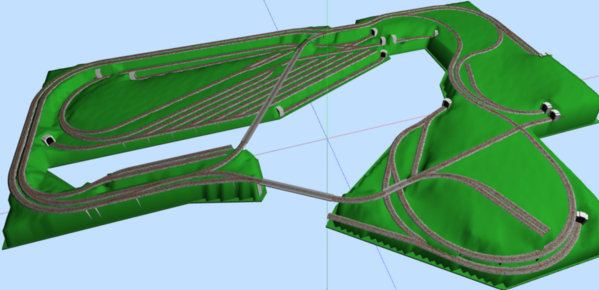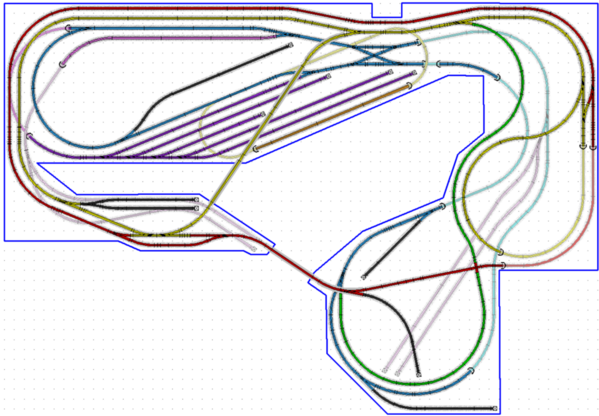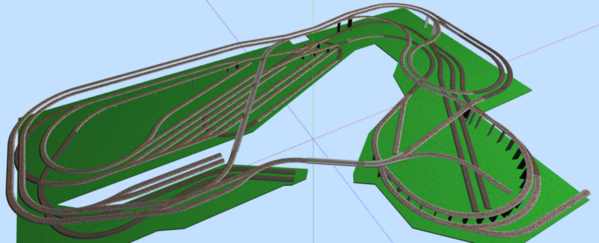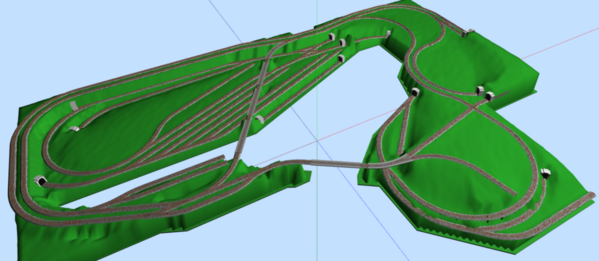Hello all! I've been a lurker on the layout forum for a while now, and I'm finally getting a chance to do my dream project. My club is renovating our building, tearing down some interior walls, and with that we're redoing our O-Gauge layout!
We have a massive space for this project: 30 feet across (East-West), 12 feet wide on the East side, 13.5 feet wide on the West side, and the opportunity for a 11-foot peninsula on the North side. There's also a 18in by 8.5in pillar in the South wall we have to work around.
Here were my initial goals for the track plan, back when we were just going to redo our layout in the space we currently have:
- Three interconnected loops
- Multiple levels, with a ramp going between them
- Decently large yard
- O-48 minimum curve
- Walk-in area with a lift bridge
- Since we're a multi-gauge club, I want to feature the ease of making complex track plans in O Gauge; ideally, one loop would be a plain oval (O-72 min), one would be a dogbone (O-60 min), and one would be a "super oval" (oval with a figure 8 in the middle).
And here was that initial design: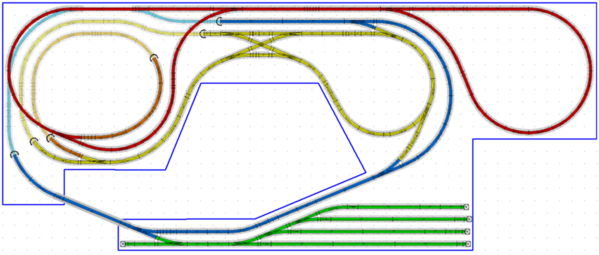

Now, with our expanded space, we're able to go up to O-72 minimum curve throughout. In addition, one of the other members would like a flyover bridge going over the yard.
I limited myself to 26(ish) feet in length, to allow for people to view the layout length-wise. This also means that the East side of the layout is practically limited to 8(ish) feet wide, which I'm okay with.
I've come up with four track plans so far (no, I don't have a problem). Each are variants on the initial design above.
PLAN ONE - Peninsula yard, two upper loops
Stats:
- Upper loop (Yellow): 71.5ft
- Dogbone (Red): 77ft
- Lower loop (Blue): 63.5ft
- Ramp grade: 3.9%
- Yard (not including roundhouse) (Purple): 114ft
Pros:
- I really like the Wye+Yard design for the peninsula
- Sick flyover bridge straightaway
- Roundhouse
- Natural Tunnel vignette (Southwest corner)
- Could easily run five trains plus switching opps.
Cons:
- No Super Oval, replaced by ramp intersecting a crossover.
- Steep ramp
- Narrow walk-in area
- Five liftout bridges, three of which would just be there for decoration, which is real expensive.
PLAN TWO - Peninsula yard, two lower loops
Stats:
- Dogbone (Red): 94.5ft
- Super Oval (Yellow): 69ft
- Loop (Blue): 64ft
- Ramp grade: 3.7%
- Yard (not including roundhouse) (Purple): 125ft
Pros:
- Closest adaption to original
- Same Wye+Yard design
- Super oval looks most natural
- I like the spiral ramp
- Roundhouse
Cons:
- Would be a struggle to have more than three trains (not including switching)
- Really small walk-in area
- Something just seems off, idk
PLAN THREE - One up, one down, one up and down
Stats:
- Dogbone (Red): 117.5ft
- Super Oval (Blue): 119ft
- Loop (Yellow): 90ft
- Ramp grades: 3.7% (South wall), 2.9% (Peninsula)
- Yard (Purple): 69ft
Pros:
- Probably my favorite?
- I really like the orange, elevated intersection on the peninsula
- Two loops near 120 feet
- Large walk-in area
- I just really like the vibe
Cons:
- Two ramps, on a loop instead of between loops
- Short arrival/departure track
- No access to East side of peninsula
- Yard flyover is more of a technicality
Right now, I think I'm leaning towards either Plan One or Three, though ultimately it'll be up to a club vote. Any feedback or suggestions would be greatly appreciated!




