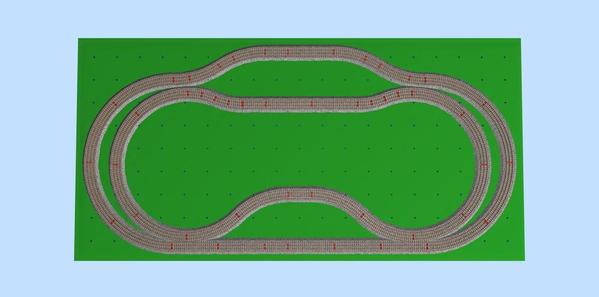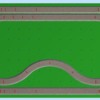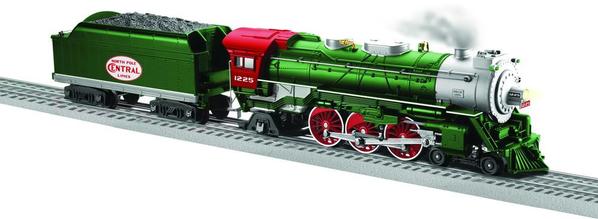It's a start. Going with a traditional oval layout unlike previous years "behind-the-tree" format. It's 4x8 modular benchwork on a folding table. Have to keep it up off the floor lest the dog reenact a scene from Godzilla. I hope to incorporate several button activated operating accessories to make the layout interactive for family and guests. More to come.
Replies sorted oldest to newest
Here's a pic of the underside of the benchwork. I hope to reuse this for the next few years. Any further expansions would be build with similar modular 4x4 panels. The rectangular cutouts at the back are to allow clearance for some curtains with the main body of the layout staged close to a wall
Attachments
Hey looks like a good start to me. Two houses ago when I didn't have much space, I set up my 4x8 on a folding table too. Plywood on top of that and I had a blast running my trains. It's all in the imagination! Would enjoy seeing more pics as you progress.
Hey looks like a good start to me. Two houses ago when I didn't have much space, I set up my 4x8 on a folding table too. Plywood on top of that and I had a blast running my trains. It's all in the imagination! Would enjoy seeing more pics as you progress.
G,
Looking at the 3D, the inside loop won't fit. The roadbed edges of inner and outer are on top of one another at the bottom.
What's the width and depth of the cut-outs for the curtains?
Try this and see if you like it 8" x 17" cut outs. Road bed is close, no touching.
Attachments
Wow, looks like a great project for the Season....Keep us posted as your Layout Develops...Thanks for Sharing....Merry Christmas...
Moonman posted:G,
Looking at the 3D, the inside loop won't fit. The roadbed edges of inner and outer are on top of one another at the bottom.
What's the width and depth of the cut-outs for the curtains?
I think the cutouts are 8 x 18. The track plan is more of a guideline than a rule. There will be some changes in final execution. I'm not bumping out into the rear section due to some scenery elements
leapinlarry posted:Wow, looks like a great project for the Season....Keep us posted as your Layout Develops...Thanks for Sharing....Merry Christmas...
Thanks. I've been painting the last few nights.
Looks like a great start!
Your idea about using the plastic fold up table as benchwork to support the layout is brilliant. I never would have thought of it. I learn something every time I read this forum.
maiden run. not much to look at, but here it is
The color is disappointing. I was thinking about buying one.
Miken posted:The color is disappointing. I was thinking about buying one.
Yes, it would have been very cool in that tin foil green wrapping paper color...
I saw one of the Hallmark sets this weekend and the red on them is shiny, similar to the way the green looks in the Lionel picture above. It is disappointing that the green is so dark.
I really liked the Hallmark metallic red, but decided against it because of the "starter" 0-8-0 engine. the LionChief Plus is definitely the way to go
Garrett76 posted:I really liked the Hallmark metallic red, but decided against it because of the "starter" 0-8-0 engine. the LionChief Plus is definitely the way to go
Totally agree with you. Since the loco you bought is a little more expensive, I really wish they would have given it the metallic finish!










