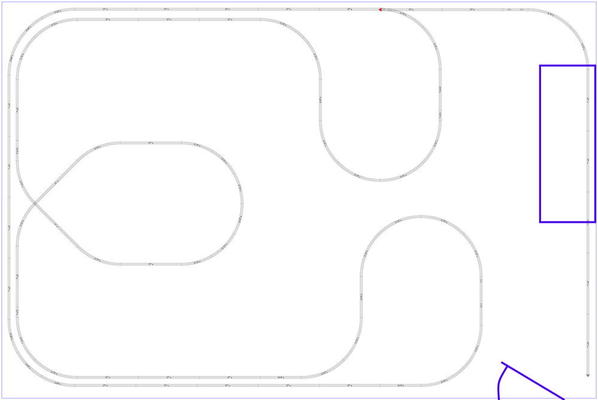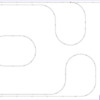After many years of wishing, wanting, and waiting for a building for my layout and collection is very close to reality. This has been in the works for a long time and always would get pushed to the back burner. Something would go wrong, bad economy, or just didn't want to speed the money. Well, I'm not getting any younger, but still surviving, haven't missed a meal. On June 14th, gave the rep from Hoover Buildings my deposit and getting ready to go. Only (not really) bad thing at this time, the South is having a wet spring and summer. (trust me, if you've ever had cattle, you don't mind rain in the summer) Hoover is about eight weeks behind, but he can work in with a week notice.
The building--presently my plans call for 20 x 24 on cement slab, (concrete is expensive these days) but may call and increase size to 20 x 30. One door and possibly two windows. Plans are for a around the wall vs middle of the room layout; however, will most likely will keep one wall for displaying we've got way too many trains.
The layout--got lot's of ideas in my head and notes on paper. Will most likely be two levels. Wanting to have an area of buildings using girder and panel kits. Would love to build a scraper utilizing Uberarc. Plus need a good intermodal area and having a livestock background, need a feed lot and meat packing plant.
The downside--this will keep me at home more on my days off. I love railfanning and doing slides even though I now shoot digital. Thought about selling the slides, but as getting them more organized, I've finding shots and locations you can't visit any longer. For the guys and gals who know about Saluda Mountain, got some neat slides of the Belmont coal train with the brakes really smoking.
There's no backing out now. Word has gotten out locally and people are wanting to know when they can come and see the trains. Family members, people from work, people from church, and lot's of friends. Won't be able to do this at home in 2013, but each year, the historical museum in Kings Mountain always has a train display at Christmas. I participate in this and maybe in 2014 will be able to have open house for these groups.
Over the last year or so haven't posted as much but done more lurking. Everyone, if you have any ideas and/or suggestions, I'm all ears and eyes.






