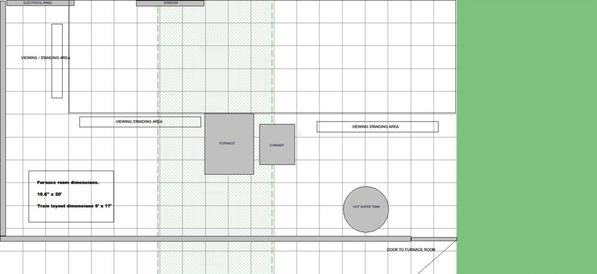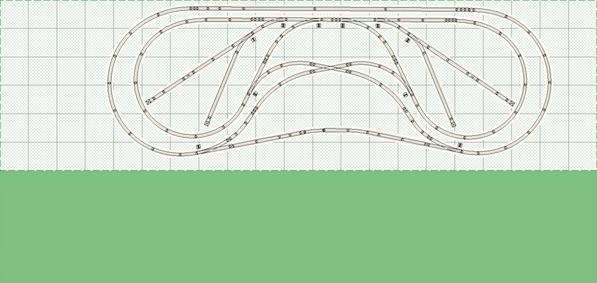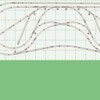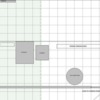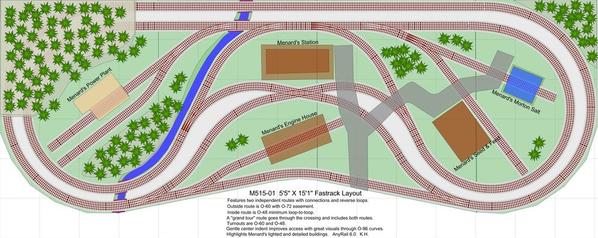Firstly, thank you Ken for your original - 5x15 layout - June 2017. I replaced the O-60 turnouts with O-72 because I have them in my inventory. I also took out the O-96 pieces and replaced them with O-84, again because I have them. I will need to order a few more filler pieces and one LH and RH O-48 switch. I will wait because as in the past, all layouts move a little... in the real world.
The layout grew out to 17' overall. I have an area against a wall: 5 x 21', almost 22. I will have to walk around the furnace to get to the other side, but I am ok with that.
To the left of the screen I have my electrical panel. This has been a troublesome thing for every layout. Trains or slot cars.
I had to take a deep breath and keep this layout simple. Two trains. A few 'dependable' accessories. I will have 3' to use as access to the left side...but only 18" on the far right. I only have 59" for the width spread over a 5' length. My furnace and chimney are there.
Sorry, I have not drawn them in. I have added the outline drawing... I cannot figure out to merge the two together.
This was drawn is RR Track.. I love the simulator and watching the train go through the 22.5 degree crossing is very cool.
It will get built on the ground first. More like a carpet central firstly... then rebuild the bench work. maybe... possibly...
Now reality sets in. I need to knock off a few of the Honey Do items.. naturally. Next, dismantle the slot car track - the kids and myself have not used it for months... so it needs to go. Reorganize the furnace room and repaint the floor.
After that, it is a go. August 4 today, as Don Henley sang 'How bad do you want it?' - time will tell....
Thanks again Ken. I really hope to bring this design to life.
Bryan




