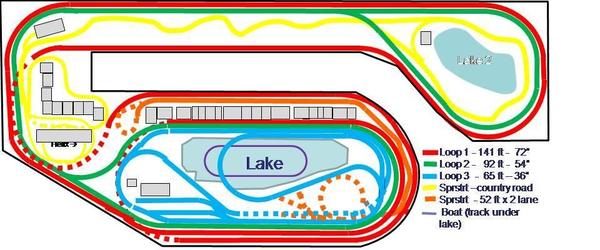No matter how big a layout, there always seem to be compromises that have to be made: too little room, too many things you want.
Last week, while completing the refit of my layout with Atlas track, I decided I will not replace my fourth train loop. I’ve operated for three years with four train-loops – the three I originally designed into the layout and a fourth, all-36” curve double reversing dogbone - 54 feet of track that twists in and out and over and under the other three that I managed to squeeze into the layout. Add my Superstreets “downtown” loop and my “moving boat on lake, and it was all a lot of fun.
What I had: the layout space below is about 29 x 14 feet, there are walls on the upper, left, and right sides, workshop to the bottom. Dashed lines are track/road under mountains or in tunnels, gray boxes buildings. Loop 4 is the mustard colored line.
But there are two things I want more than that fourth train loop, and they are:
- A long, winding Superstreets country road - a place where my 18-wheelers can run like they are rolling across open country . . . they look silly zipping through short city streets and around tight ‘streets corners.
- An “empty country” look to a big portion of my layout: real train tracks and real roads run through open country. While I enjoy friends’ layouts with every inch covered by track, stations and other buildings, figures, roads and vehicles, and operating accessories, all compressed and squeezed together to get maximum “fun” in the available space, it’s not the look I want for my layout. Much of the effort I put into my design went to arranging to preserving a somewhat realistic “open country” look to a big part of the layout.
I couldn’t have both of these and that fourth loop. So it’s gone, leaving room for – about 115 lane feet (yellow in the lower picture) of country 'streets road. By using multiple levels to tracks and road, forced perspective, and some visual tricks, I hope to keep the entire upper 1/3 of the layout (as diagrammed) most of which is a 42” deep “shelf” area, with the look of open country, and the rightmost area where everything turns around as a pastoral forested mountain valley with my road running through it among the trees, with maybe a small '50 rural gas station/bait house as the only building.
What I will have, the yellow is road for Superstreets/EZ-streets type cars and trucks (much
of which will be made with Atlas flextrack). The country road meanders over the full width of
the layout at the top. I've also crammed in a 40% expansion of my
downtown area to the left.
The look I'm going for with my country road.
I think John Denver, at least, would be pleased. :-)










