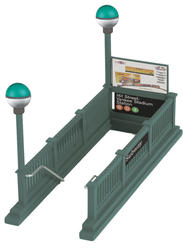Has anyone used the MTH Subway entrances on a layout with a below-table stair case? In other words, the MTH Subway entrance would be placed at table top level, a rectangular hole would be cut in the tabletop, and some sort of staircase would be built below the table level.
If yes, can you please post photos and let us know what materials you used to make the stairs, stairway walls, etc. I am discovering that the dimensions of the MTH subway entrances are quite different than the dimensions of the standard Plastruct staircases.
Thanks in advance for sharing.
Steven J. Serenska






