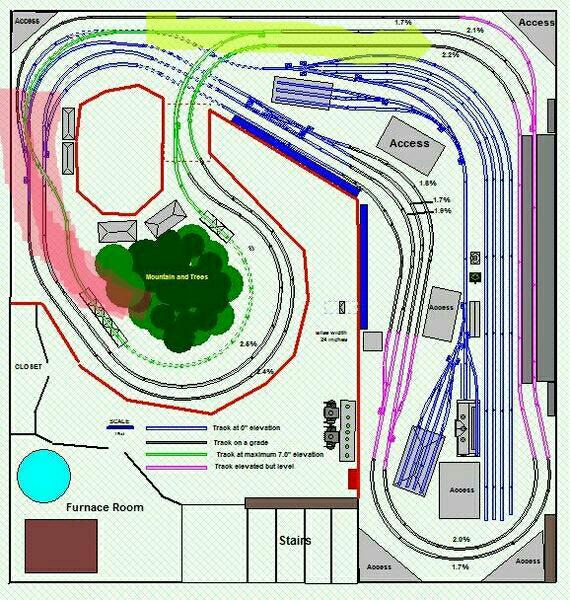I have been working on the design for a new layout for the last 6 months or so and I think I am about 95% of the way there. There is one piece of the puzzle on which I am stuck.
I would like to have a double reverse but so far I have not been able to figure out a way to do this. I have the single reverse which you can see in the upper left hand corner (track is colored green). But I cannot see how to go back in the original direction, at least not without giving up on some of the other components of this design which are important to me.
Anyone have any ideas it would be greatly appreciated.
Thanks in advance







