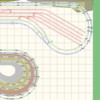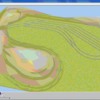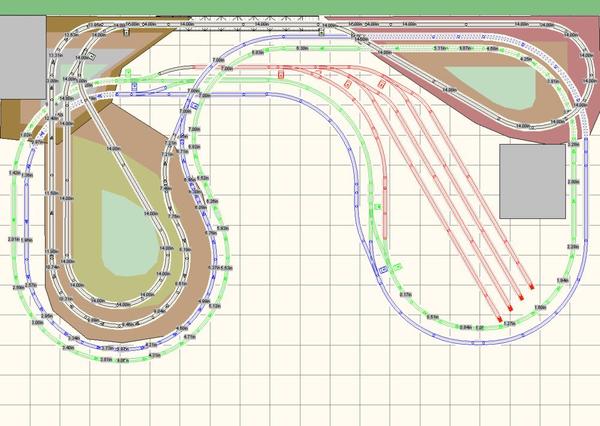Hey guys, I'm moving to a new house within a few weeks and I'll have a 20x14 room (trying not to giggle like a schoolgirl) and here is what I've come up with so far. Now, I know the track doesn't line up perfectly in some places but there is enough play to fix it. And on the lower right loopback its a little over the lower level line but that also will be fixed via a "rickity bracing" to hold up the line of a log train route. So...... any input is appreciated!
Replies sorted oldest to newest
Hi tackindy,
It looks as if your focus is more on continuous running as a display layout. I would suggest that you leave the red colored tracks as an expansion project or view it a little differently.
Drop it underneath the main level as a staging area for already made up trains. You enough length on the top of the plan to put in an entrance\exit track and create multiple loops within the width of the main deck.
This allows you have the "actors" exit and return or introduce new "actors". This space where the yard is would make a great place for a logging processing operation or an industry and perhaps a small urban scene.
If you elevate the blue line from the top right to the mountain and down to the bottom right on the peninsula, it would provide your entry\exit to the staging area and provide a good presentation for a train on that line.
I hope your goes smoothly. It can be trying.
Any possibility that you could post an image?
Jan
Like the design, but I'd be concerned about the "reach factor" with respect to the turnout and tracks in the upper section.
What size curves are you using in the design?
My understanding is that O31 FasTrack doesn't fit inside O36 FasTrack. I know that you have it elevated, but the supports of the O31 will be on top of the O36 track under it unless your supports will be spanning the O36 track.
The outer blue line is 0-48 curves. The inner green is 0-36 Matt I have thought long and hard about the reach of the switches and that is why the mainline switches to the sidings are remote. The yard switches are manual, but seeing as the table is going to be fairly low and a solid base that could be leaned on if needed, I can reach the yard switches easily enough. The switches on the mainlines are all manual and will auto-switch as the trains pass over.
As for the supports of the upper 0-31, I think if you look CLOSELY you'll see some 1.3 straights in the lower 0-36 curve to spread it out a bit. And the supports for the upper line are going to be on top of a cliff, with the cliff kinda leaning out over the lower line just enough to support the upper. It will be interesting to do. I'm still at least three weeks out from closing on the train roo.... I mean on the house but I'll be posting pictures of progress!
Using all remote switches without the remote controller connected and powered by track power provides a motor assisted non-derail. Some steam locos pilot trucks may not push through the manuals. Sure, cost is a factor, but you may want to give that some consideration.
I have been working on the under the layout staging. Uncle. I give up and withdraw that suggestion. The shape of the layout makes the entry\exit very difficult to design and I can't solve it.
An exposed ladder\railyard looks good anyway. It just uses a lot of real estate.
Again, best wishes for your close and move.
Hmmmmm, you bring up an interesting point about the steamers and manual switches. But I ran the ones I have through them and they seemed to work. I may have to revisit this issue after completing trackwork and before too much scenery goes on to replace them with remote switches!
As for the yard, yes I considered an "under layout" staging area but wasn't sure about the inclines and such to get it done. Plus, I kinda like seeing the trains lined up in the yard and pulling one out onto the mainline to run. Also, I'm planning on a downtown area over the very back of the layout for buildings and scenery, so that will help. It will be over the spur for the big loop and extend out over the yard a little, just enough to fit buildings and a street in front of them.
tackindy, with as much space as you have I strongly recommend you have at least one O-72 loop. I only wish I had so I could run scale articulated steamers. Even if you are a diesel guy, your broad curve loop will be your favorite for it closer to prototypical appearance. That said I offer you a draft of a O-72 twisted dog bone plan that is similar to what you've posted. The mainline goes up and over at the twist. Depending on when you start the grade it could be as little as 2%. If you like I'll be glad to add a parallel main and perhaps a logging/coal line and yard.
Attachments
I do like that, but my only issue is getting past the layout at the bottom, and there is a door that opens in at the lower left corner, along with the main entrance to the right. But you've got a point.
I really like the general arrangement of your plan. The problem I see is, you have a number of long stub-end storage tracks that trains will have to back in or out of, using a curved lead inside a tunnel. If you want to keep those long stub-end tracks, you should at least have a wider radius approach track that is visible.
My own preference would be to have long double-ended tracks to park trains on, because it facilitates operation of different trains without a lot of switching. They could curve along the full length of the layout. To reduce the need for expensive wide-radius switches, you could have "serial staging" on a really long siding/alternate route.
Another preference for me is to have a choice of flat loops for running most trains, and an optional graded route. It can get tedious to constantly be adjusting the throttle for a long train on an up-and-over route.
Not everyone needs wide curves, and big articulateds don't look so great even on O72 curves, IMO. An advantage with the curves you used is that your tables and peninsulas can be narrower, so you don't have as many "long reach" issues. And you have a walk-in plan without duck-unders or drawbridges. Of course, your minimum radius standard depends on the kinds of trains you want to run.
tackindy, I'm hoping that you only need to occasionally access the door in the lower corner, perhaps a closet? If so please reconsider using as much of your layout room for a larger radius plan. I've revised my previous plan based upon your desired features and have added a second main line (O-72, O82 nested curves). At the top there is a logging/coal loop with a 2.3% spur to the mainline. Loops are grade separated by 7". Mainlines grades are max 2.3%. This layout is designed for command control. Crossover switches allow for a train to navigate from the yard to the coal line with a minimum of mainline intrusion. If you like a RR-Track track plan file PM me.
Obsidian
Attachments
Hmmmm, that is a nice looking plan. Unfortunately the door in the lower left goes to the work room so that will be used a lot, but could be taken off the hinges and left open.
Thanks Obsidian, I'm going to play around with this plan and see what I settle on.
Where exactly are the doors and the path of travel between them? I've got another variation of this that may work to allow free access to the lower left and right corners of your train room. Let me know. PS: This track plan is with MTH Realtrax. What kind of track do you want to use?
Well I'm going today for the "Inspection" and I"ll get a chance to measure the room more precisely. I'm going to be using Fastrack throughout. Along with design I'm working on noise reduction. The door on the right end must stay in place as that is the "KITTYZILLA" barrier that is the only protection my layout has from "KITTYZILLA". While I doubt I'll go as big as 0-72 curves (I have none), I do like the over/under part of what you proposed. It adds some action my layout was lacking in the area of grade changes.
Rev 2.0 with free access to lower right and left corners of train room. Due to slightly shorter mainline, grades have increased to max 2.4%, still very manageable for all command controlled engines with a reasonable consist. Note that the yard lead is a bit longer now allowing for switcher to build consists in 4 track yard. The grey rectangles are suggested access hatch locations. All but the two switches in the upper left hand corner are within reach. The logging/coal line uses O-42,54 curves. With this layout you'll be able to run two long trains continuously in opposite directions on the main and a 15 car logging/coal on the upper loop. I'd suggest linking the two ends of the top line with a trestle or girder bridge between the two mountains. Lots of visual drama with two bridges right in the middle stacking 14" above base. Let me know what you think.
Attachments
This current plan can still work with Fastrak. This plan is a variation of a plan I designed for a club mate with Fastrak. His original layout used smaller radius curves but he like many who get into the hobby, desired to own and run larger, scale steam locos. So he tore down the original and rebuilt with min O-72 mainline. My original layout used my O-31 and 42 track I got from starter sets. Now after several revisions I've eliminated all but 3 pieces of O-42. I can now run my 4-8-4 Northerns on all but a small section of my layout. You have the opportunity to build something for a long future of collecting. Buy some new track and in the long run you'll be happier.
Link to my club mates layout video:
After working on Obsidian's ideas and mine, I've tweaked my a bit adding more dramatic terrain and such but kept the main train layout close to original. I would love big sweeping curves but I've already invested in the track and therefore going forward with this. If I get a BIG locomotive that won't handle these curves I'm going to build an "Around the Room" shelf to run it!
Against that far back wall there will be a platform holding a downtown area with more buildings. The road in the middle lower forground will go over the staging yard to join up with it.
Attachments
Great looking plan. But with all the newer scale models coming out, you will regret going with anything smaller than 060 radius. At least one outer 072 loop would be great.











