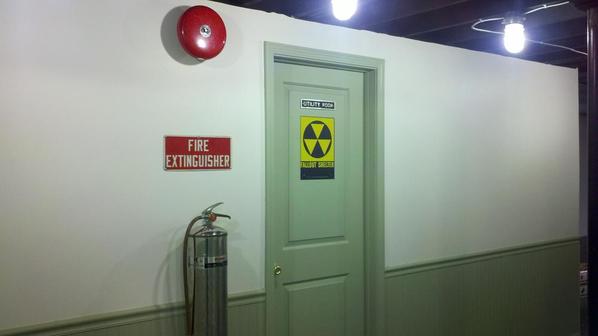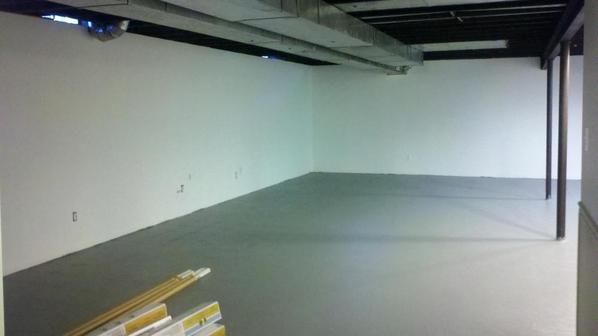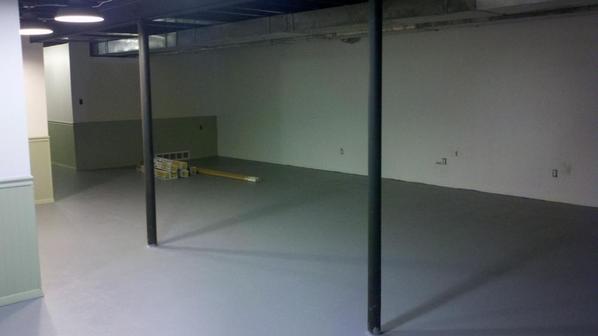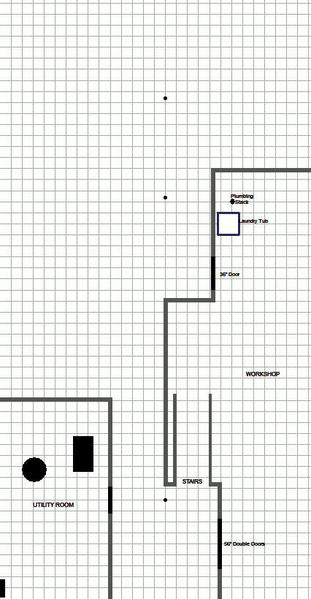Originally Posted by Norm Charbonneau:
Not sure if I want to display trains on the wall. They just become dust magnets.
That's true if one uses open shelving. Hard to avoid the dust issue. HOWEVER, you might want to consider a couple (or more) closed wall display units to show off particular favorites on your roster. Because I really hate having to dust my trains, I have a good number of closed display cases in various locations throughout my home. These are very nicely done wood wall cases with sliding acrylic doors on the front. They are available in a variety of finishes and sizes, and are, in my opinion, reasonably priced (prices also include shipping).. Most of the ones I have came from Trackside Displays in Pennsylvania.
You might want to check them out at http://tracksidedisplays.com
I have a good number that I use for O scale, and also a couple of very large ones that I use for a part of my G gauge collection. I am very happy with the quality of the construction, and their packaging for shipping is nothing short of phenomenal.
I really could use a few more, but I've pretty much run out of wall space. The joint already looks like a train museum.
P.S.-- It was great to see you at York, my friend!

















