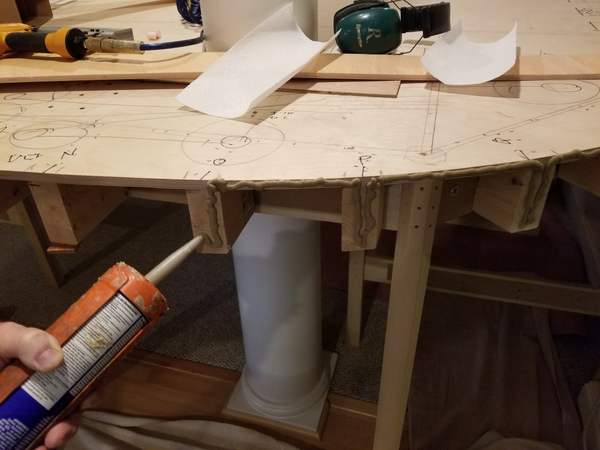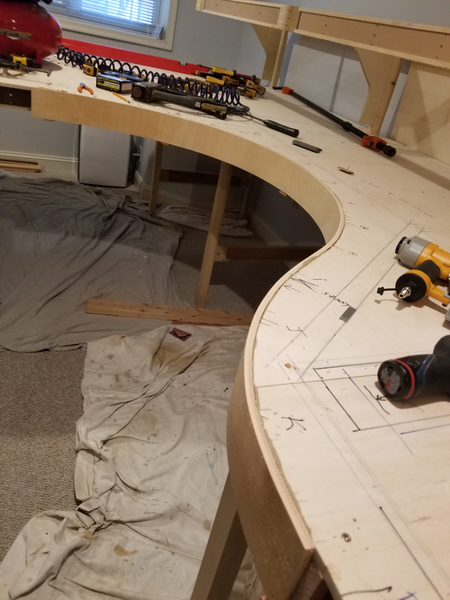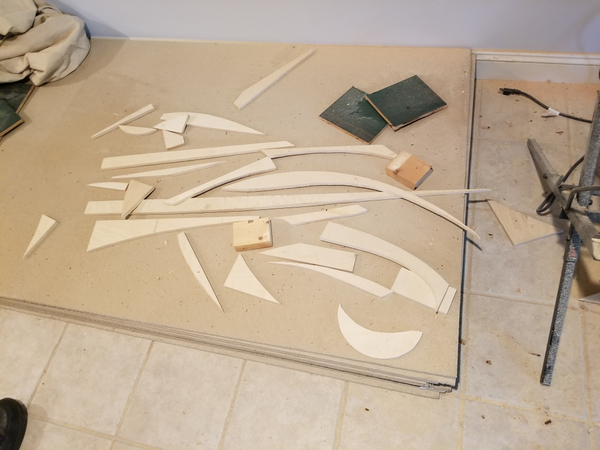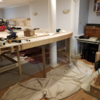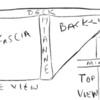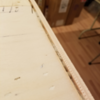Richie,
When one is building towards a finished product each step can be used to improve the foundation of the next.
When cutting French curves free hand there will be mild occasional wiggles. Mounting the lauan with urethane allows the installer to tune-up the linear edge. Then the thin fascia will have an improved/corrected flowing edge.
If I just mount the Homosote on a freehand cut spiral curve the subsequent routering for a smooth Homosote edge will only replicate run out of the plywood. Not good.
Remember, this is just a basic home made way to trim an edge that anyone could do. No special tools, no expensive equipment, just a common power tool assortment. The purpose of showing these steps is not to demonstrate perfection or to prove a point but rather to encourage others to step up and do something similar and even better.
Please do not think there is a thought that this is the best way or the only way. It's just two old guys tripping over one another n' having fun.
Tools that help would be along the line of levels, drill motor, brad or staple gun, tube dispenser and polyurethane adhesive, saber saw w /fine metal tooth blade, 100 grit paper, etc etc. Using quality plywood is a given!
We will attempt to answer questions of what we are doing and why we do it, but we make no claim of superiority. More like one beggar telling another beggar where to find bread.
![]()
![]()
![]()
![]()





