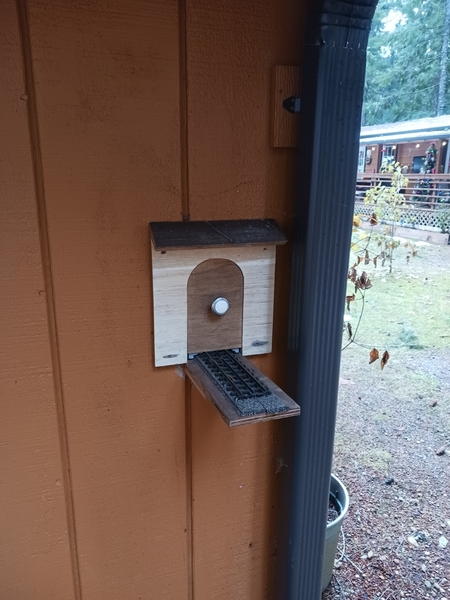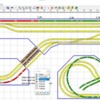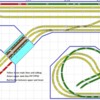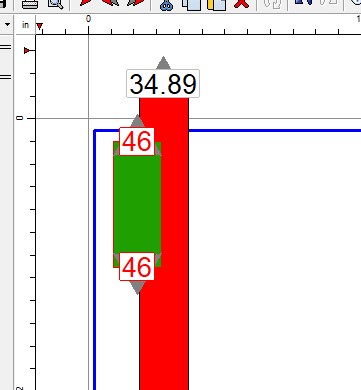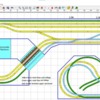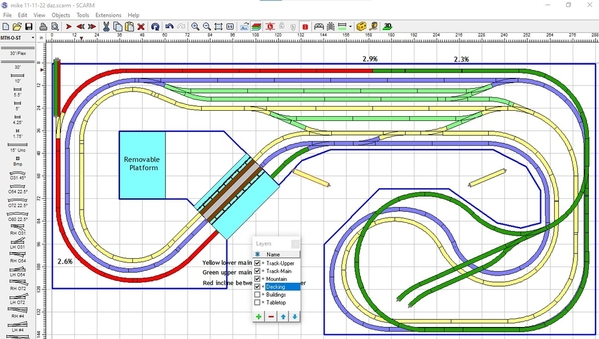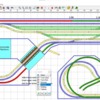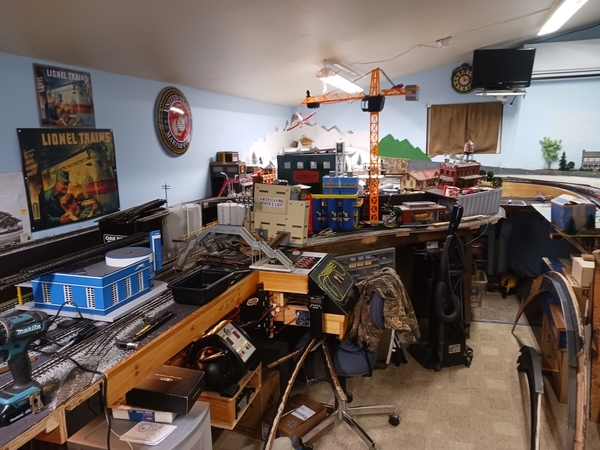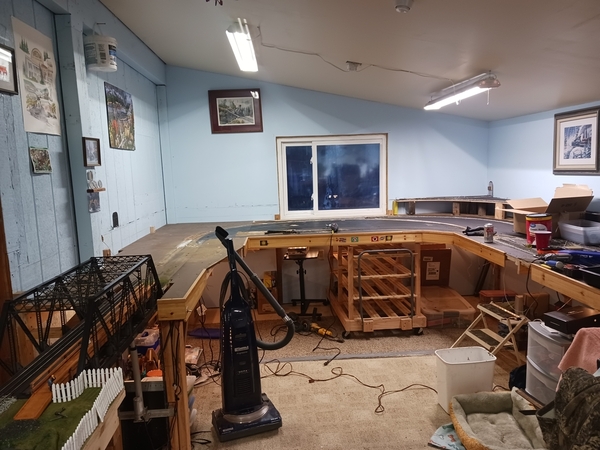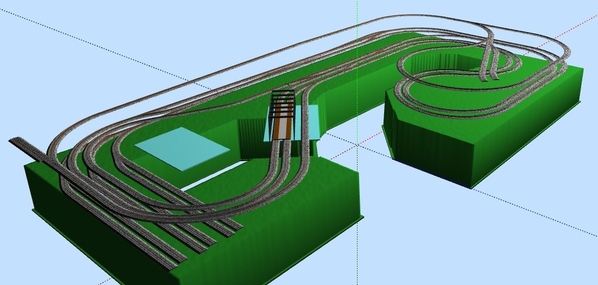Ok, Mike, here's a version for your review. As you can see, I just added the left crossover because the placement for the one on the right lets a train go from the lower yellow track up to the next and then to the next. If you use or create a double-crossover together and move the single crossover to the right, you lose that option and the train will have to go all the way around to change tracks.
I added the Green track on the upper left corner to show where I think the current track through the wall is. I then put the switch flat and separated the grade into 2 sections. As you can see, the lower grade would be 2.6% and the upper grade 2.9% or 2.3% depending on where you locate the end.
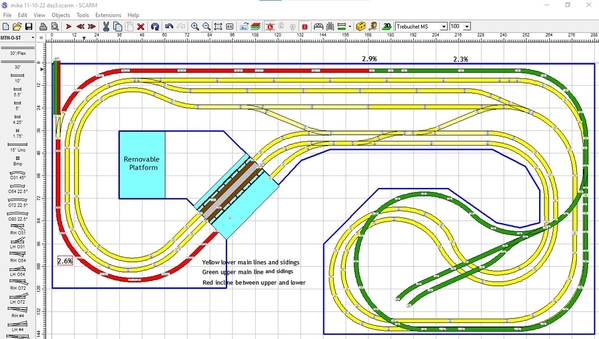
And just to clarify, below is a version that shows one set of reversing loops in Blue with both ends on the main level. I believe that is how Mark dealt with a switch on a grade on his layout, so you can check with him to see how it turned out.

Below is another version that shows the current set of reversing loops in Blue and Green with the Blue end on the main level and the Green end on the upper level.






