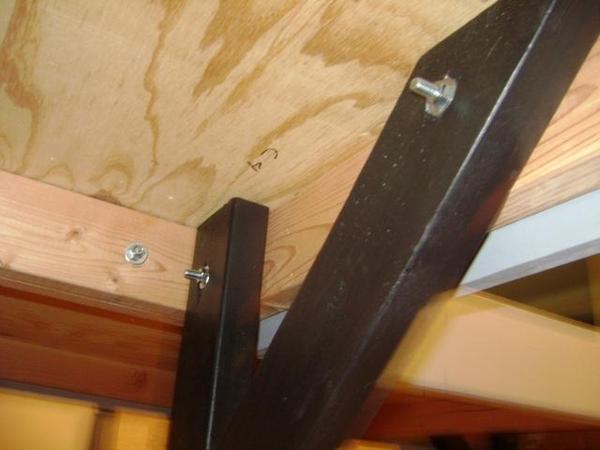Has anyone done this with theirs or used folding table legs?
Has anyone done this with theirs or used folding table legs?
Replies sorted oldest to newest
If I was building a 4x8 layout it would probably be 1x4 or 2x4 wood frame with 2x4 wood legs and 1x2 or 1x3 cross-bracing for the legs. Assemble it with drywall screws for easier modification or disassembly. I would bolt the legs on the frame with 1/4" bolts and large washers so it's easy to disassemble, yet strong. Some of the metal folding legs are too shaky for a layout and not very high. Wood makes for fairly low cost, easy assembly with basic tools, and easy to modify or disassemble if put together with screws and bolts.
Ikea sells table legs of different sizes.
They come with a mounting plate so they can be screwed on and off.
2 by 2 inch lumber is much cheaper and wingnuts can be used to hold them in place.
Max,
We use folding banquet table legs on our modules which work very well. Yes, as pointed out, they are only 30 inches tall but for what we are doing, that is the perfect height for the kids to view our layout. You stated that your layout is 4 x 8. I would probably go with folding card table legs instead of the folding banquet table legs. Using the card table legs will let you place the legs closer to the outside edges for more stability. Our modules are 3 x 8 so the banquet table legswork the best for us. You can get these type of legs through Home Depot or Lowes. Before you decide whether to use the folding legs, consider how much weight these legs will be supporting and make sure the legs you are going to use will not only support the weight but are also capable of lateral shift, ie, someone leaning against the layout or trying to move the layout with the legs extended. The last thing you want to have happen, no matter what leg you choose, is to have a leg collapse and dump your layout.
Max,
I used 2x2 fot table legs. You can space them as you see is necessary for support. Simple carriage bilts to hold them in. I also mounted a bolt into the bottom of the legs for leveling purposes. Easy to maintain, east to remove and use.
gene
The Fort Pitt High Railers have seperate leg piece that slide into a sandwich board with wing nuts on modules. Each leg assembly is basicly the same and will work on any module. Some of the wider modules have wider leg assemblies
Standard legs. Note the eye-bolt leveling assemblies. The (4) Corner curves and (4) modules are pictured, enough for a 24'X12' modular assembly, stored in my garage. The boxes contain topside detail parts.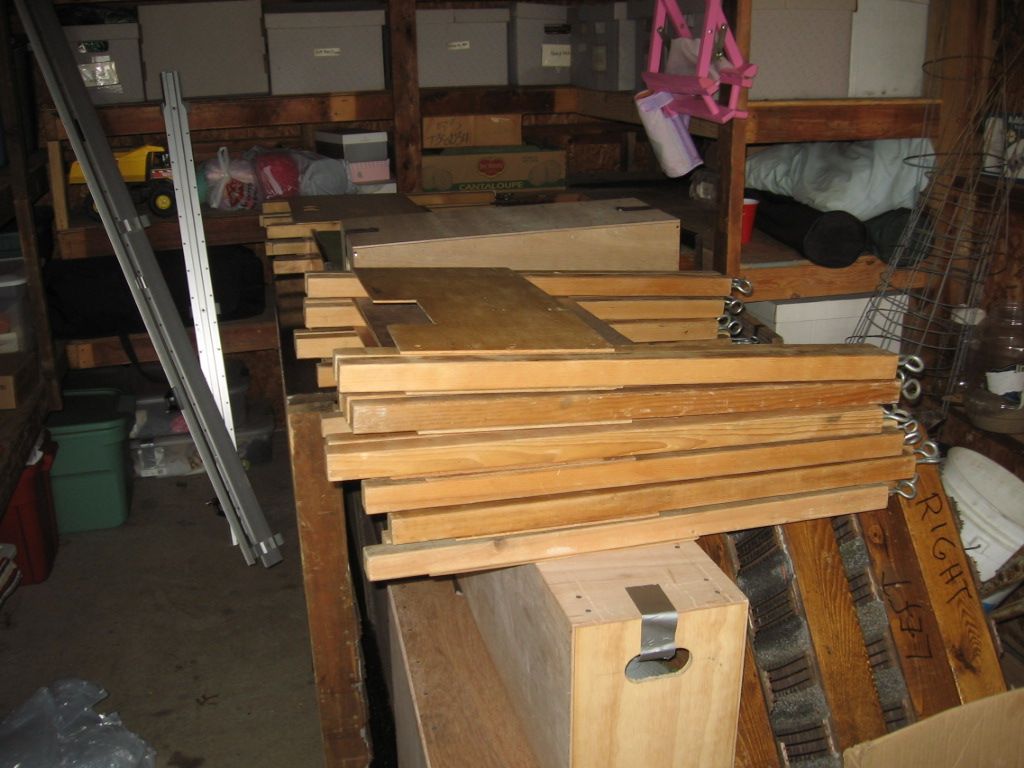
Rehab work on the modules at my garage. The legs, as has been mentioned, are 30"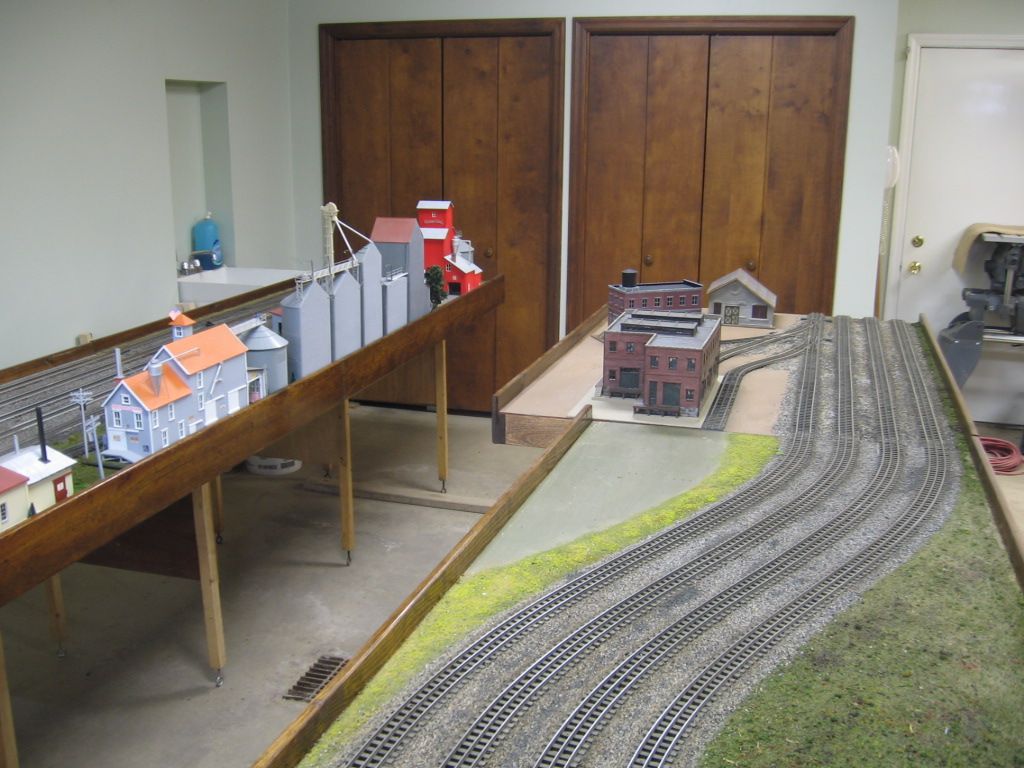
The Turntable and Roundhouse are (2) 4'X4' modules. 4'X8', Max's layout size.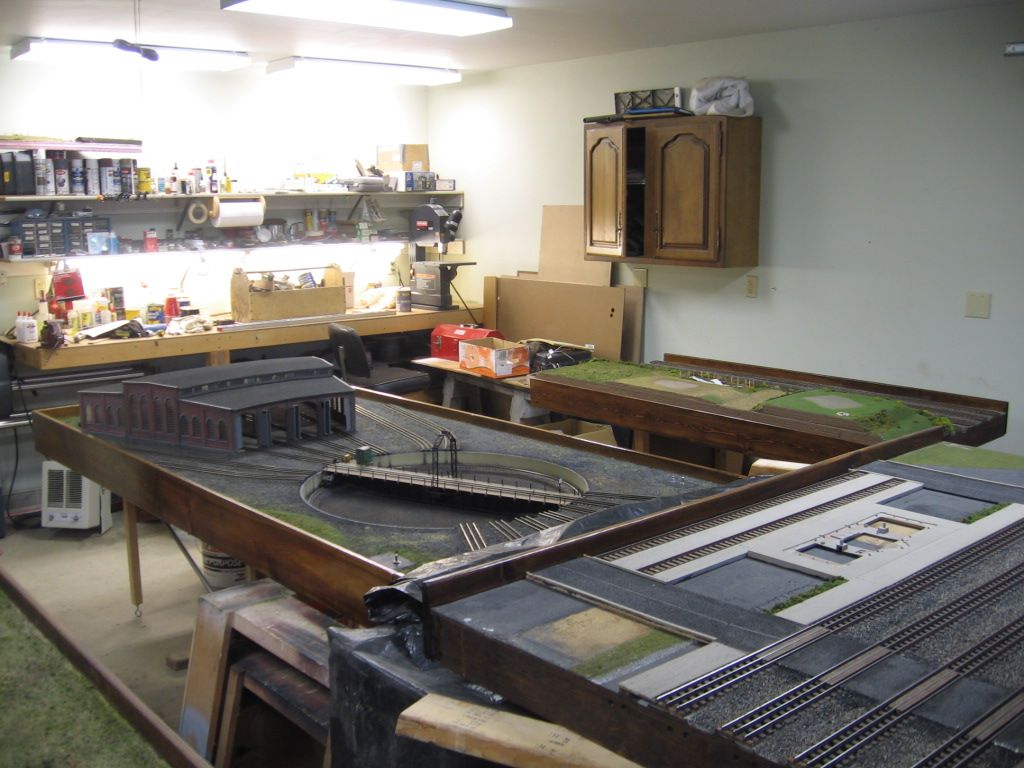
Here is a picture of the sandwich boards and leg assemblies. Underside of the "Y"-module.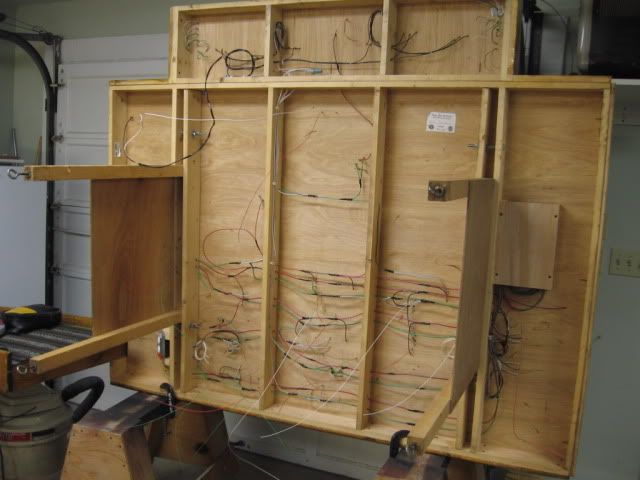
3/8" X 5" Carrige bolt with a wing nut, Spring and fender washers are part of the assembly. Set-up and Tear-down is usually pretty efficient.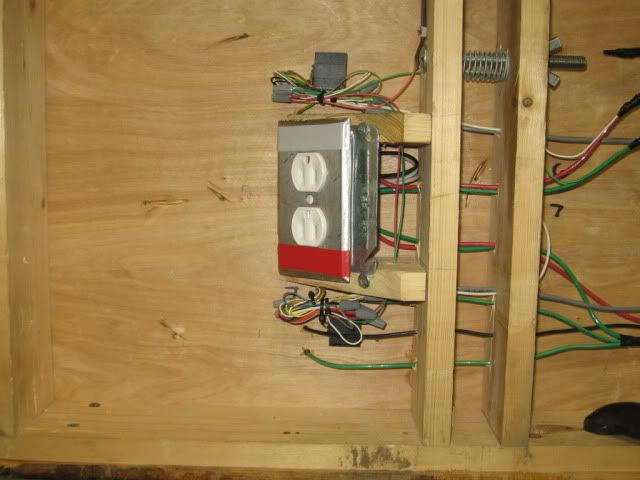
Structural board to the left is fix, the one to the right moves with the carriage bolt/wing nut.
Top side of the "Y" module. The largest module 6'X5'
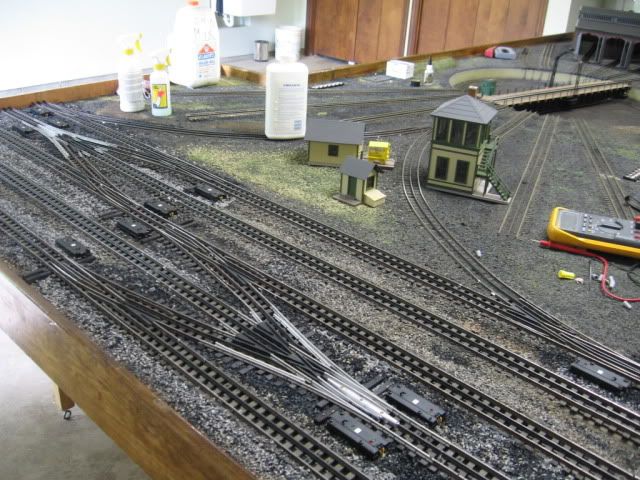
Leveling assembly.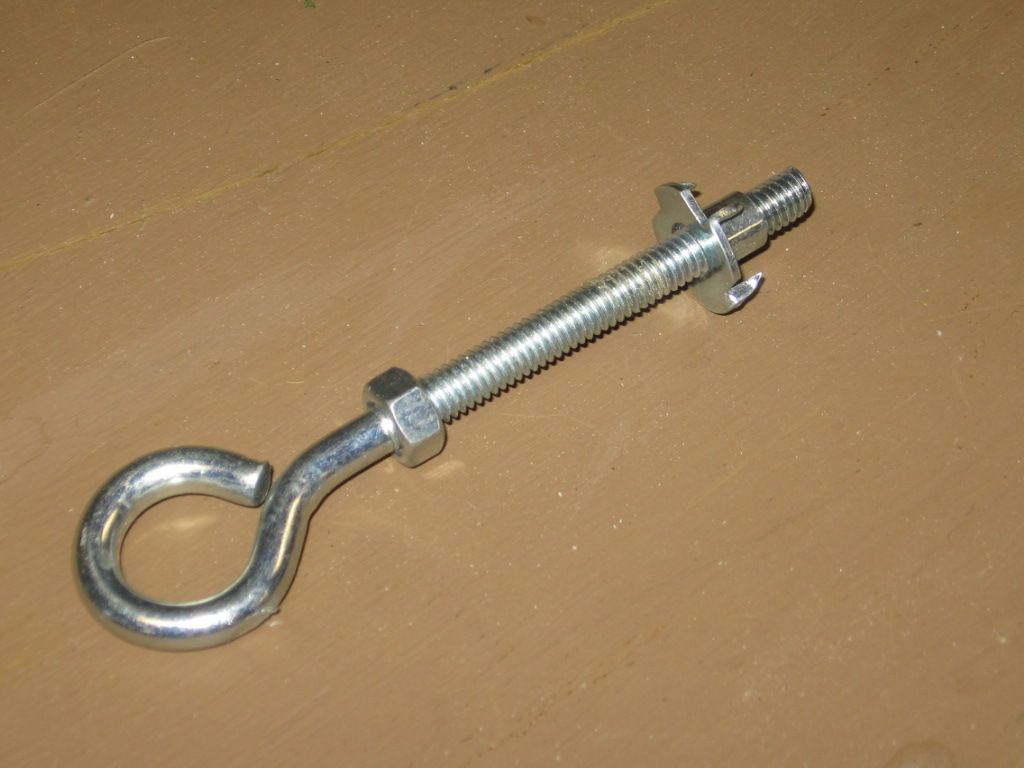
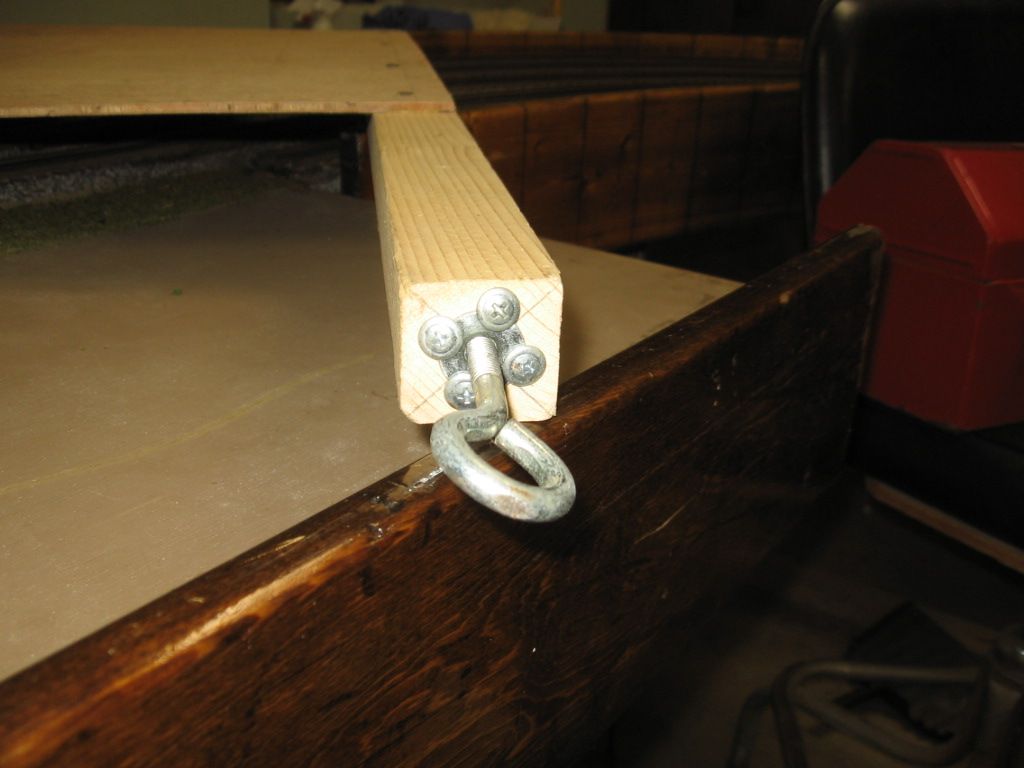
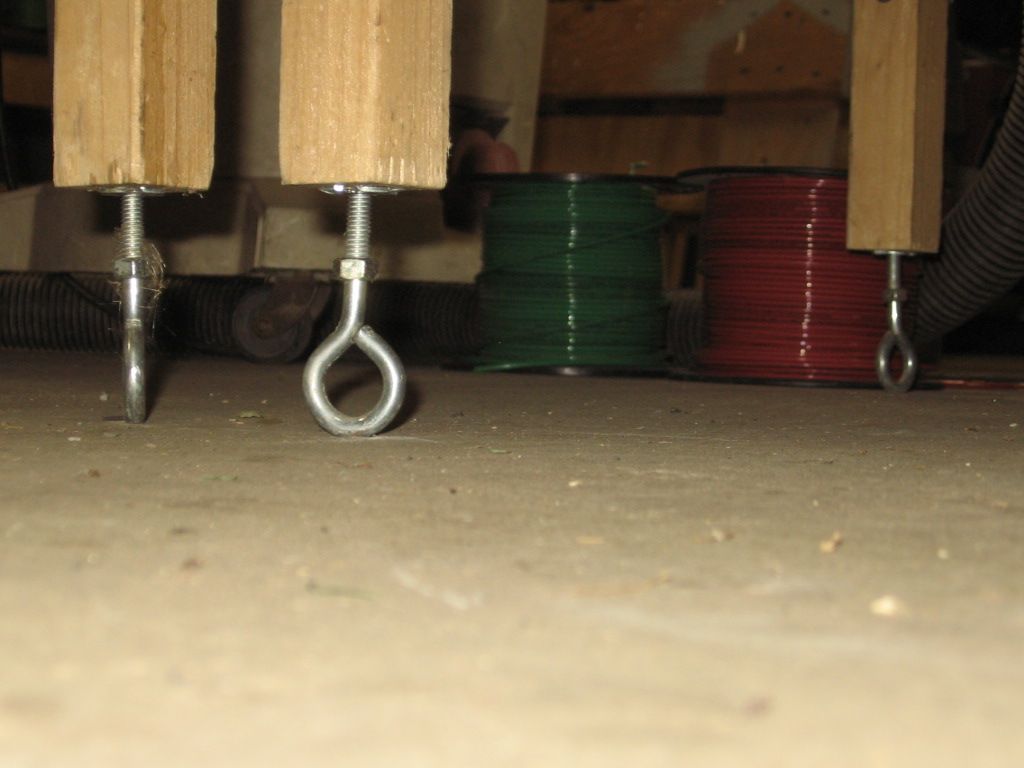
![]() My one educational post of the day.
My one educational post of the day.![]()
Keep them rolling Max
Mike CT
So the wing nut along with springs os what keeps the leg in place?
So the wing nut along with springs os what keeps the leg in place?
Yes, The moveable and fixed boards clamp the legs in place as the wing nut (s) is/are tightened. You could add more bolt/spring/wingnut assemblies if you want. (2) per board works. The spring only keeps the moveable board in place for an easier install of the legs. I did do some leg X-bracing with the Turntable modules for more stability. I used 1/2 EMT conduit. Mike CT
Thanks for sharing the images. That's a really neat approach. I am considering a room layout. For me the ring bolts would be a concern on the carpet, but overall I like the concept. I looks lightweight, yet rugged and easy to assemble as well as have standardized parts so they are interchangeable and can be produced quickly and at the same time.
How about using 2" x 2" legs fitting into a metal bracket like that used with the new LCCA module standards.
Thanks for sharing the images. That's a really neat approach. I am considering a room layout. For me the ring bolts would be a concern on the carpet, but overall I like the concept. I looks lightweight, yet rugged and easy to assemble as well as have standardized parts so they are interchangeable and can be produced quickly and at the same time.
Jace;
If I recall, Home depot has some screw in foot pads for furniture. They don't have much adjustment height but should do in your home as long as the floor is fairly flat. And you can always stick a piece of cardboard under a back foot if needed.
Our modular club uses carriage bolts in the legs for leveling. As for the leg "pockets", they're made from 1x4 lumber and spaced for a 2x2 leg. I added a bolt through the side of the leg to hold it in place while I move the modules around after installing the legs.
For our 4-H club, we use similiar legs and fasteners to raise and lower the height.
For extra convenience, we strapped the legs to the bottom of the module via extra-strong velcros.
Attachments
Those corner sockets look very familiar. ![]() Nice idea with the Velcro for the legs, didn't think of that.
Nice idea with the Velcro for the legs, didn't think of that. ![]()
How about just buying an 8' banquet table to put the layout on? No overlap on the ends, and with a 30" wide table, each long edge only overlaps about 9". Easy up, easy down.
A portable layout I made for our club is 4' x 6' 6" and it was designed to fit on a 6' banquet table. Works perfectly and when we travel, almost everyplace has a spare 6' banquet table laying around.
Ed




