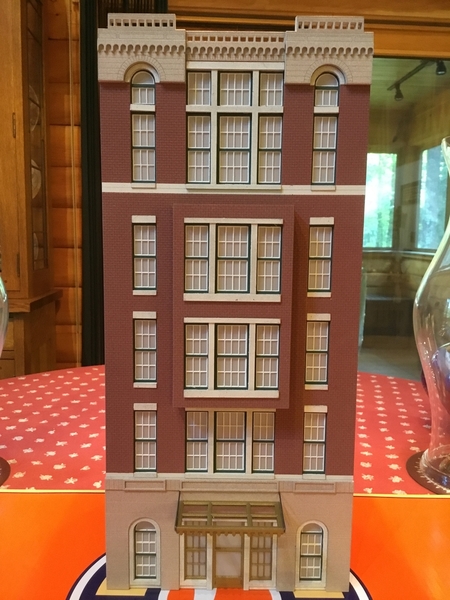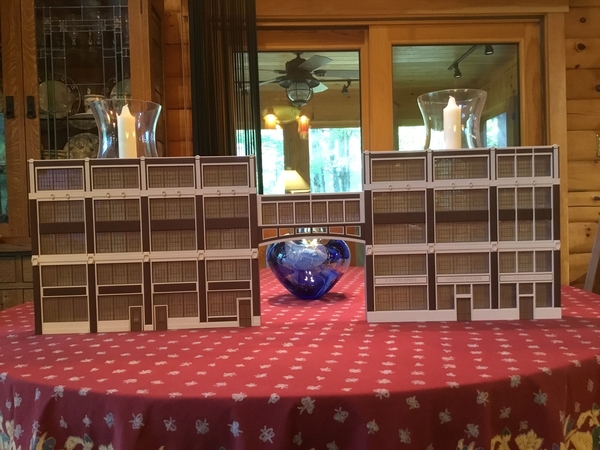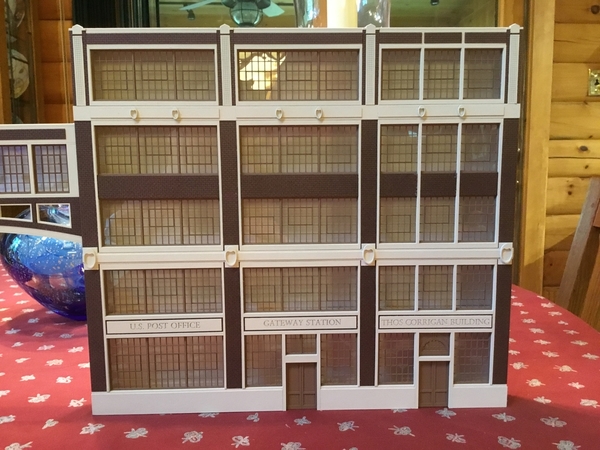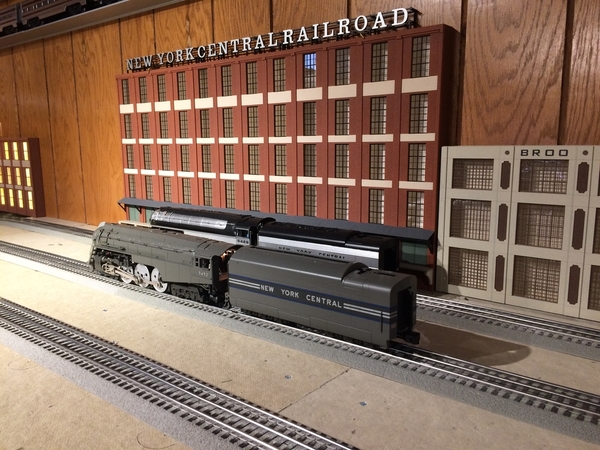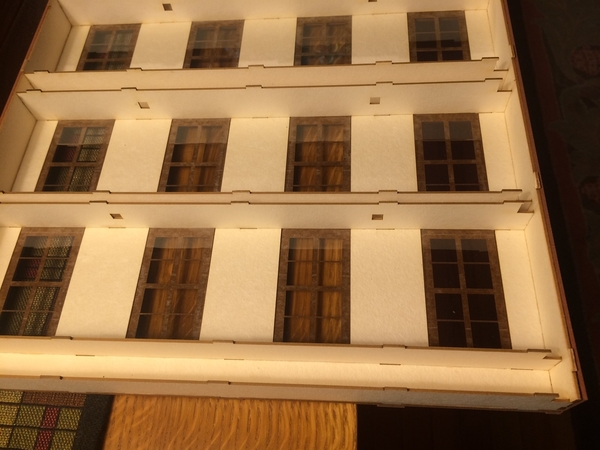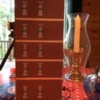Last week, I drove down to pick up some pieces Doug was holding for me while I rehabbed from knee replacement surgery. I continue to be impressed by the quality and detail of his offerings!!!
Let me start with my first free standing building I’ve purchased from Doug - a 5-story version of the Cameron Apartments.
The free standing buildings come pre-lit with LED’s on all floors. The brickwork and applied detail are crisp. There are windows on all sides and the rear has a service entrance and loading bay door (as was suggested by someone here on the Forum.
Unlike the shadowboxes, the back is not removable.
I also picked up the 5-story Corrigan Station Walnut & 19th Street shadowboxes. I had asked Doug if he could make a “bridge” between the two facades (like ones I have seen in many buildings and warehouses in the NYC area) and he came up with a really great version.
I have to reposition the bridge when I finally get a chance to install the set on the layout... it will allow me to have a street going between the buildings. Some of the applied details on these buildings and windows are incredible.
If you are planning on making it to York in. October, I would highly recommend stopping by to check out Doug’s offerings.




