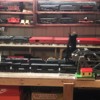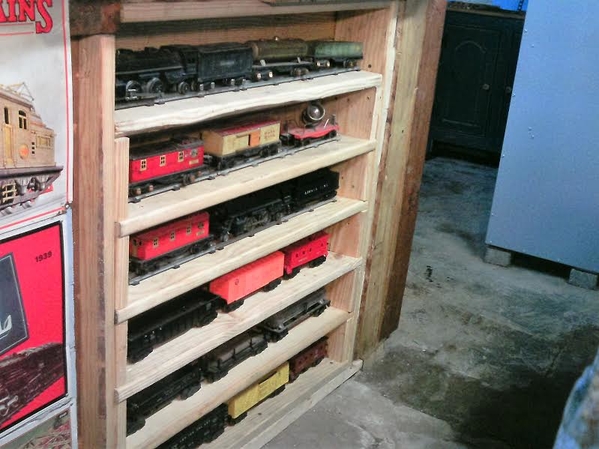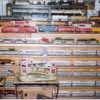My layout is coming along in my basement. I am starting to unpack and run trains. However, I am running out of room to put the trains and still keep the layout uncluttered. My layout runs close to the walls and there are windows on two of the walls. I have one short wall (about 7’ wide) that is cinder block and supports a fireplace upstairs. The rest of that span is open to the rest of the basement. So, I don’t have a lot of room for shelving.
One thought I had was to find some areas on the side of the layout and add 4” wood boards as a shelving. I have a lot of leftover Gargraves Track that I can put on it to store the trains. Is this a good idea, or will I knock the trains off when they are low and close to the layout? Any other issues that I am missing?
George




















































